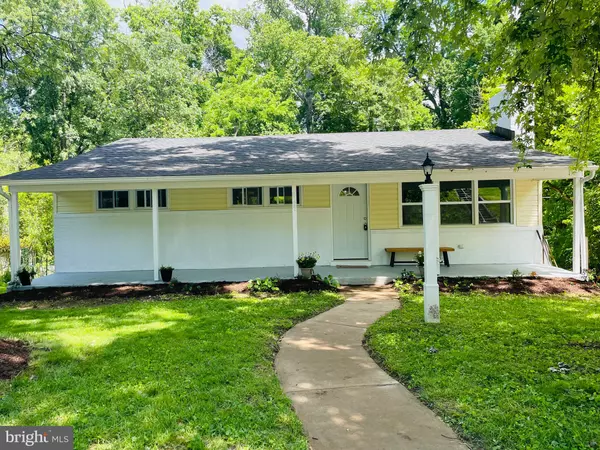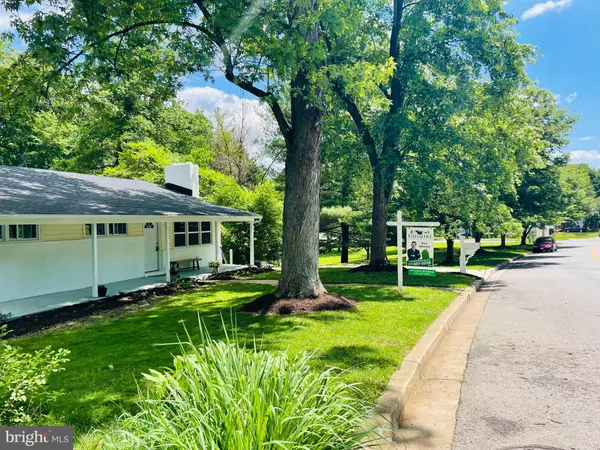For more information regarding the value of a property, please contact us for a free consultation.
6727 QUEENS FERRY RD Baltimore, MD 21239
Want to know what your home might be worth? Contact us for a FREE valuation!

Our team is ready to help you sell your home for the highest possible price ASAP
Key Details
Sold Price $430,000
Property Type Single Family Home
Sub Type Detached
Listing Status Sold
Purchase Type For Sale
Square Footage 2,392 sqft
Price per Sqft $179
Subdivision Glendale
MLS Listing ID MDBC2023998
Sold Date 07/15/22
Style Ranch/Rambler
Bedrooms 5
Full Baths 2
HOA Y/N N
Abv Grd Liv Area 1,196
Originating Board BRIGHT
Year Built 1955
Annual Tax Amount $2,851
Tax Year 2022
Lot Size 0.283 Acres
Acres 0.28
Lot Dimensions 1.00 x
Property Description
Welcome to Glendale Towson. *NEW ROOF* NEW SIDING* NEW HVAC*NEW WATER HEATER* NEW DECK* NEW PATIO*REPLACED SEWER LINE*.The main level is an open floor plan with hardwood throughout the wood fireplace in the Living Room. The house has NATURAL GAS, most single-family house in this street/neighborhood has no natural gas.The massive deck right off the kitchen is perfect for relaxing outside, and enjoying privacy. Perfect for enjoying the morning sun with your coffee. You and your guests can breathe in the fresh, clean air. This is a truly unique home that gives you the feel of a vacation home. Walkout fully finished dry basement with 2 huge Bed Rooms, and full bathroom to host a party or be used as an in-law suite. There is huge professionally done patio for the lower level. 2nd kitchenette in the basment. The property sits next to the park and also backs up to a peaceful Stream for quality bonding time with loved ones excellent location offering tranquil county living and a short commute to everything. To see it is to love it.
Location
State MD
County Baltimore
Zoning RESIDENTIAL
Rooms
Other Rooms Living Room, Dining Room, Primary Bedroom, Bedroom 2, Bedroom 3, Kitchen, Laundry, Utility Room
Basement Fully Finished, Outside Entrance, Walkout Level
Main Level Bedrooms 3
Interior
Interior Features Kitchen - Table Space, Dining Area, Wood Floors, Entry Level Bedroom, Floor Plan - Traditional
Hot Water Natural Gas
Heating Forced Air
Cooling Central A/C
Fireplaces Number 1
Equipment Oven/Range - Electric
Fireplace Y
Window Features Storm
Appliance Oven/Range - Electric
Heat Source Natural Gas
Exterior
Water Access N
Roof Type Asphalt
Accessibility None
Garage N
Building
Lot Description Landscaping, Stream/Creek
Story 2
Foundation Block
Sewer Public Sewer
Water Public
Architectural Style Ranch/Rambler
Level or Stories 2
Additional Building Above Grade, Below Grade
New Construction N
Schools
School District Baltimore County Public Schools
Others
Pets Allowed Y
Senior Community No
Tax ID 04090908005540
Ownership Fee Simple
SqFt Source Assessor
Acceptable Financing Conventional, FHA, Cash, VA
Listing Terms Conventional, FHA, Cash, VA
Financing Conventional,FHA,Cash,VA
Special Listing Condition Standard
Pets Allowed No Pet Restrictions
Read Less

Bought with Chad Maslanka • Exit Results Realty
GET MORE INFORMATION




