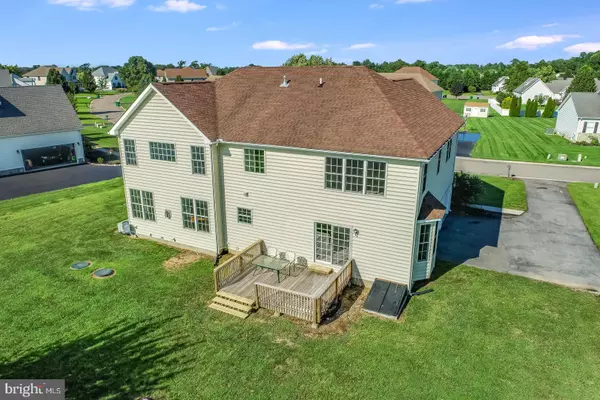For more information regarding the value of a property, please contact us for a free consultation.
89 COUNTRY FIELD DR Camden Wyoming, DE 19934
Want to know what your home might be worth? Contact us for a FREE valuation!

Our team is ready to help you sell your home for the highest possible price ASAP
Key Details
Sold Price $400,000
Property Type Single Family Home
Sub Type Detached
Listing Status Sold
Purchase Type For Sale
Square Footage 3,512 sqft
Price per Sqft $113
Subdivision Country Fields
MLS Listing ID DEKT2002166
Sold Date 10/07/21
Style Contemporary
Bedrooms 4
Full Baths 2
Half Baths 1
HOA Fees $20/ann
HOA Y/N Y
Abv Grd Liv Area 3,512
Originating Board BRIGHT
Year Built 2006
Annual Tax Amount $1,909
Tax Year 2021
Lot Size 0.560 Acres
Acres 0.56
Lot Dimensions 113.65 x 180.00
Property Description
Excellent location in the CR School District and close to DAFB, this large 4 bedroom home sits on just over a half acre in the beautiful community of Country Fields! So much space and professionally painted, this home is ready for you to move right in and bring your personal touch! With a formal dining room, a formal living room and large 2 story family room with a gas fireplace, the bonus of a large basement is just play space! The kitchen is expansive with tons of cabinetry, a center island, a pantry and a breakfast room so large who needs the formal dining room?! The main bedroom upstairs features a trey ceiling, a large bathroom which includes a double vanity, soaking tub, stall shower and a separate commode room. The walk-in closet is the size of some bedrooms out there! The 3 other bedrooms are plenty spacious as well. The basement had been completely finished but was partially unfinished due to tenant damages. Not much for you to do but add new flooring, a little bit of drywall and paint it to express your own style and needs. Create your own vision in the expansive back yard as well. Now stop reading and schedule your tour!
Location
State DE
County Kent
Area Caesar Rodney (30803)
Zoning AC
Rooms
Other Rooms Living Room, Dining Room, Primary Bedroom, Bedroom 2, Bedroom 3, Kitchen, Family Room, Bedroom 1, Other, Attic
Basement Full, Outside Entrance
Interior
Interior Features Primary Bath(s), Kitchen - Island, Ceiling Fan(s), Kitchen - Eat-In, Pantry, Breakfast Area, Chair Railings, Formal/Separate Dining Room, Recessed Lighting, Soaking Tub, Stall Shower, Tub Shower, Walk-in Closet(s)
Hot Water Natural Gas
Heating Forced Air, Zoned
Cooling Central A/C
Flooring Wood, Fully Carpeted, Vinyl, Tile/Brick
Fireplaces Number 1
Fireplaces Type Marble
Equipment Built-In Range, Oven - Self Cleaning, Dishwasher, Refrigerator, Washer, Dryer
Fireplace Y
Window Features Bay/Bow
Appliance Built-In Range, Oven - Self Cleaning, Dishwasher, Refrigerator, Washer, Dryer
Heat Source Natural Gas
Laundry Basement
Exterior
Exterior Feature Deck(s)
Parking Features Garage - Side Entry, Garage Door Opener, Inside Access
Garage Spaces 5.0
Utilities Available Cable TV
Water Access N
Roof Type Pitched,Shingle
Accessibility None
Porch Deck(s)
Attached Garage 2
Total Parking Spaces 5
Garage Y
Building
Lot Description Front Yard, Rear Yard, SideYard(s)
Story 2
Foundation Concrete Perimeter
Sewer On Site Septic
Water Public
Architectural Style Contemporary
Level or Stories 2
Additional Building Above Grade, Below Grade
Structure Type 9'+ Ceilings,High
New Construction N
Schools
High Schools Caesar Rodney
School District Caesar Rodney
Others
Senior Community No
Tax ID NM-00-10404-04-2400-000
Ownership Fee Simple
SqFt Source Assessor
Acceptable Financing Cash, Conventional, FHA, VA
Listing Terms Cash, Conventional, FHA, VA
Financing Cash,Conventional,FHA,VA
Special Listing Condition Standard
Read Less

Bought with Terri R Knauer • Brokers Realty Group, LLC
GET MORE INFORMATION




