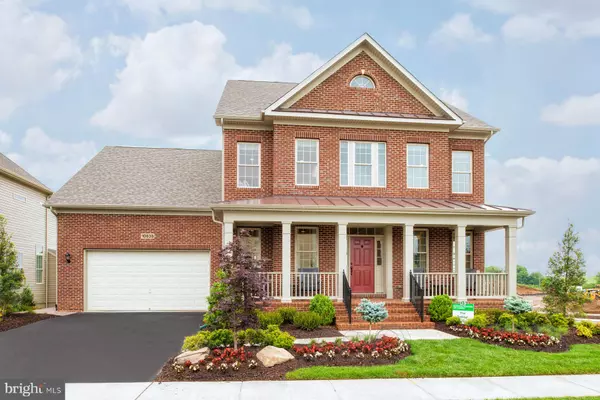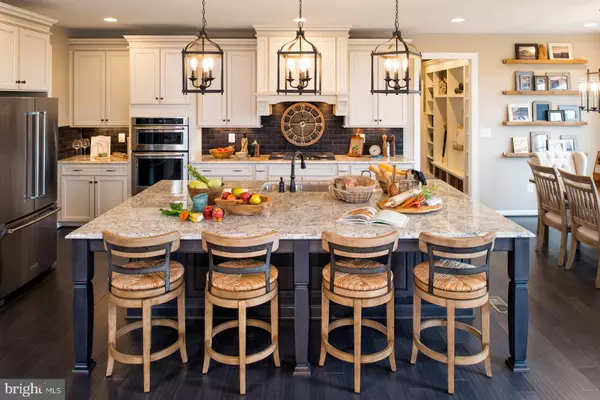For more information regarding the value of a property, please contact us for a free consultation.
10838 GLOWING HEARTH Monrovia, MD 21770
Want to know what your home might be worth? Contact us for a FREE valuation!

Our team is ready to help you sell your home for the highest possible price ASAP
Key Details
Sold Price $899,900
Property Type Single Family Home
Sub Type Detached
Listing Status Sold
Purchase Type For Sale
Square Footage 5,340 sqft
Price per Sqft $168
Subdivision Landsdale
MLS Listing ID MDFR2005320
Sold Date 11/30/21
Style Traditional
Bedrooms 5
Full Baths 5
Half Baths 1
HOA Fees $96/mo
HOA Y/N Y
Abv Grd Liv Area 3,743
Originating Board BRIGHT
Year Built 2015
Annual Tax Amount $7,851
Tax Year 2021
Lot Size 9,830 Sqft
Acres 0.23
Property Description
Gorgeous home offering custom upgrades including designer furniture, accessories, window coverings, and more. The open and airy main living level offers an upgraded kitchen, spacious dining room, large office with built-in shelving, and a light-filled great room that has a gas fireplace with floor to ceiling stone and barn wood mantel. The Chef’s dream kitchen features an 8ft island, Glacier White granite countertops, and upgraded Kitchen Aid stainless steel appliances. The main living level also has a bedroom with private bath that is perfect for guests. Upstairs boasts a luxurious primary suite with tray ceiling with custom trim work, two walk-in closets, and an upgraded primary bath with huge walk-in shower, and dual vanities with Antico Blanco granite countertops. The second floor also has three additional bedrooms, and a conveniently located laundry room. The finished lower level is complete with an expansive rec room, a media room, an additional full bath, and a den that is perfect space for a second office or homeschooling room. *All furniture conveys except for the main level bedroom furniture.
Location
State MD
County Frederick
Zoning TBD
Rooms
Basement Full
Main Level Bedrooms 1
Interior
Interior Features Walk-in Closet(s), Formal/Separate Dining Room, Kitchen - Gourmet, Kitchen - Island, Crown Moldings, Entry Level Bedroom, Combination Kitchen/Living, Family Room Off Kitchen, Floor Plan - Open, Upgraded Countertops
Hot Water Natural Gas
Heating Forced Air
Cooling Central A/C
Fireplaces Number 1
Equipment Stainless Steel Appliances, Dishwasher, Disposal, Oven - Wall, Oven - Double, Refrigerator, Range Hood
Furnishings Yes
Appliance Stainless Steel Appliances, Dishwasher, Disposal, Oven - Wall, Oven - Double, Refrigerator, Range Hood
Heat Source Natural Gas
Exterior
Parking Features Garage - Front Entry, Garage Door Opener
Garage Spaces 2.0
Amenities Available Club House, Pool - Outdoor, Tennis Courts, Tot Lots/Playground, Bike Trail
Water Access N
Roof Type Asphalt
Accessibility None
Attached Garage 2
Total Parking Spaces 2
Garage Y
Building
Story 3
Foundation Slab
Sewer Public Sewer
Water Public
Architectural Style Traditional
Level or Stories 3
Additional Building Above Grade, Below Grade
New Construction Y
Schools
School District Frederick County Public Schools
Others
Senior Community No
Tax ID 1109591059
Ownership Fee Simple
SqFt Source Assessor
Special Listing Condition Standard
Read Less

Bought with Patience Kplivi • Diligence Real Estate LLC
GET MORE INFORMATION




