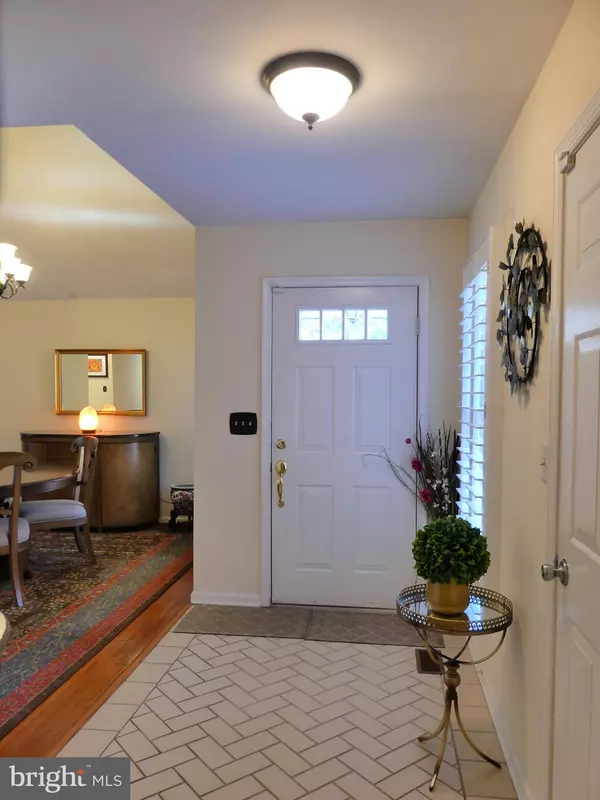For more information regarding the value of a property, please contact us for a free consultation.
1230 ECHO CT Bel Air, MD 21015
Want to know what your home might be worth? Contact us for a FREE valuation!

Our team is ready to help you sell your home for the highest possible price ASAP
Key Details
Sold Price $465,500
Property Type Townhouse
Sub Type End of Row/Townhouse
Listing Status Sold
Purchase Type For Sale
Square Footage 3,522 sqft
Price per Sqft $132
Subdivision None Available
MLS Listing ID MDHR2009156
Sold Date 03/04/22
Style Villa
Bedrooms 4
Full Baths 3
Half Baths 1
HOA Fees $110/qua
HOA Y/N Y
Abv Grd Liv Area 2,272
Originating Board BRIGHT
Year Built 1988
Annual Tax Amount $4,031
Tax Year 2020
Lot Size 4,130 Sqft
Acres 0.09
Property Description
Gorgeous villa in sought-after Scots Fancy awaits! Rarely available 4 bedroom end unit with 2 car garage and 3 fully finished levels can all be yours! This home is perfectly situated on a private court with a handful of homes, adjacent to the Maryland Golf and County Club, surrounded by trees, and plenty of extra on street parking. Step inside your new home, which features an open living/dining combo with a 2 story vaulted ceiling, fireplace, new gleaming hardwood floors and access to a large deck that features a new remote controlled retractable awning. Just off the living area, is a large eat-in kitchen with beautiful cherry cabinets with under cabinet lighting, granite counter-tops , custom tile back-splash and stainless steel appliances. Main level primary bedroom has it's own private deck that backs to trees. Huge walk-in closet and primary bath that has a step in jetted tub and plenty of counter-space. Recently redone flooring with new hardwood on the stairs, chair and crown molding throughout. Upper level has 2 spacious bedrooms, both with ample closet space and a full bath, as well as a view of the family room area below. Fully finished lower level that has a large family room with access to the rear walkway, a 4th bedroom with new carpet and full bath, plus another finished room that can be a great home office or rec room. There is a half bath located off the main foyer and an over-sized painted 2 car garage with built in storage cabinets. This home is located close to downtown Bel Air shopping, close to schools, Route 24 and an easy ride to I-95. Great community that includes lawn cutting and maintenance, mulch and shrub care throughout the year. Come and see this one today!
Location
State MD
County Harford
Zoning R3
Rooms
Other Rooms Living Room, Dining Room, Primary Bedroom, Bedroom 2, Bedroom 3, Bedroom 4, Kitchen, Family Room, Foyer, Other
Basement Connecting Stairway, Rear Entrance, Sump Pump, Full, Fully Finished, Daylight, Partial, Outside Entrance, Walkout Level, Interior Access
Main Level Bedrooms 1
Interior
Interior Features Combination Dining/Living, Kitchen - Table Space, Breakfast Area, Kitchen - Eat-In, Primary Bath(s), Entry Level Bedroom, Chair Railings, Upgraded Countertops, Crown Moldings, Window Treatments, Wood Floors, Floor Plan - Open, Carpet, Ceiling Fan(s), Dining Area, Kitchen - Gourmet, Pantry, Recessed Lighting, Soaking Tub, Walk-in Closet(s)
Hot Water Electric
Heating Heat Pump(s)
Cooling Central A/C, Ceiling Fan(s)
Flooring Carpet, Hardwood, Tile/Brick
Fireplaces Number 1
Fireplaces Type Gas/Propane, Fireplace - Glass Doors, Mantel(s)
Equipment Washer/Dryer Hookups Only, Dishwasher, Disposal, Dryer, Icemaker, Oven/Range - Electric, Washer, Built-In Microwave, Exhaust Fan, Humidifier, Refrigerator, Stove, Water Heater
Fireplace Y
Window Features Double Pane
Appliance Washer/Dryer Hookups Only, Dishwasher, Disposal, Dryer, Icemaker, Oven/Range - Electric, Washer, Built-In Microwave, Exhaust Fan, Humidifier, Refrigerator, Stove, Water Heater
Heat Source Electric
Laundry Basement
Exterior
Exterior Feature Deck(s)
Parking Features Garage Door Opener, Garage - Side Entry, Additional Storage Area, Inside Access
Garage Spaces 2.0
Utilities Available Cable TV Available
Water Access N
View Trees/Woods
Roof Type Shingle
Accessibility Other
Porch Deck(s)
Attached Garage 2
Total Parking Spaces 2
Garage Y
Building
Lot Description Premium
Story 3
Foundation Permanent
Sewer Public Sewer
Water Public
Architectural Style Villa
Level or Stories 3
Additional Building Above Grade, Below Grade
Structure Type Cathedral Ceilings,2 Story Ceilings
New Construction N
Schools
School District Harford County Public Schools
Others
Pets Allowed Y
HOA Fee Include Lawn Maintenance,Trash,Snow Removal,Road Maintenance,Common Area Maintenance
Senior Community No
Tax ID 1303178579
Ownership Fee Simple
SqFt Source Assessor
Security Features Security System
Special Listing Condition Standard
Pets Allowed No Pet Restrictions
Read Less

Bought with Lindsay Moiles • Cummings & Co. Realtors
GET MORE INFORMATION




