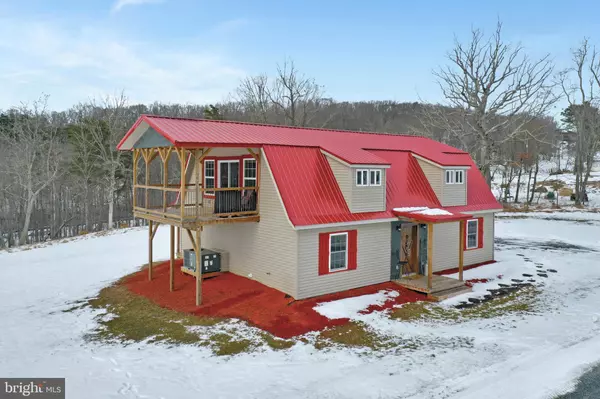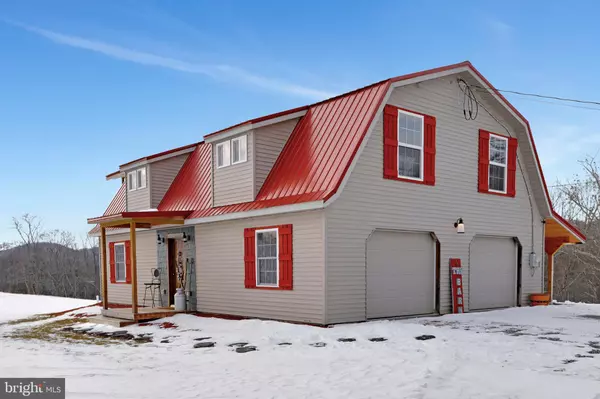For more information regarding the value of a property, please contact us for a free consultation.
38 LESTER LN Wardensville, WV 26851
Want to know what your home might be worth? Contact us for a FREE valuation!

Our team is ready to help you sell your home for the highest possible price ASAP
Key Details
Sold Price $337,500
Property Type Single Family Home
Sub Type Detached
Listing Status Sold
Purchase Type For Sale
Square Footage 2,010 sqft
Price per Sqft $167
MLS Listing ID WVHD2000582
Sold Date 03/18/22
Style Cabin/Lodge,Converted Barn
Bedrooms 3
Full Baths 3
HOA Y/N N
Abv Grd Liv Area 2,010
Originating Board BRIGHT
Year Built 2017
Annual Tax Amount $472
Tax Year 2021
Lot Size 1.000 Acres
Acres 1.0
Property Description
WOW! What a home at 38 Lester Lane. This beautifully crafted barn style home features over 2000 sq ft of living space with 3 bedrooms and 3 bathrooms and Garage. The main floor features a spacious Living Room, Kitchen with Oak countertop and Stainless Steel Appliances. Finishing out the Main Floor is a Bedroom, Full Bathroom and Laundry Closet. The Second floor features a large Living Room with Balcony overlooking the mountains. Eat-in Kitchen with Oak countertops and Stainless Steel Appliances. You will also find 2 more Bedrooms each with private Baths. This fabulous home with mountain views won't last long. Call today to schedule your showing.
Location
State WV
County Hardy
Zoning UNKNOWN
Rooms
Other Rooms Living Room, Primary Bedroom, Bedroom 2, Kitchen, Bedroom 1
Main Level Bedrooms 1
Interior
Interior Features 2nd Kitchen, Ceiling Fan(s), Combination Kitchen/Dining, Entry Level Bedroom, Family Room Off Kitchen, Floor Plan - Open, Kitchen - Eat-In, Kitchen - Galley, Primary Bath(s), Tub Shower, Walk-in Closet(s), Wood Floors
Hot Water Electric
Heating Heat Pump(s)
Cooling Heat Pump(s)
Equipment Built-In Microwave, Dishwasher, Dryer - Electric, Oven/Range - Electric, Refrigerator, Stainless Steel Appliances, Washer, Water Heater - Tankless
Fireplace N
Appliance Built-In Microwave, Dishwasher, Dryer - Electric, Oven/Range - Electric, Refrigerator, Stainless Steel Appliances, Washer, Water Heater - Tankless
Heat Source Electric
Laundry Washer In Unit, Dryer In Unit
Exterior
Exterior Feature Balcony, Deck(s), Porch(es)
Parking Features Garage - Side Entry, Inside Access
Garage Spaces 1.0
Utilities Available Electric Available, Phone Available, Water Available, Sewer Available
Water Access N
View Mountain, Trees/Woods
Roof Type Metal
Accessibility None
Porch Balcony, Deck(s), Porch(es)
Attached Garage 1
Total Parking Spaces 1
Garage Y
Building
Lot Description Backs to Trees, Front Yard, Landscaping, Rear Yard, Rural, SideYard(s)
Story 2
Foundation Slab
Sewer On Site Septic
Water Well-Shared
Architectural Style Cabin/Lodge, Converted Barn
Level or Stories 2
Additional Building Above Grade
New Construction N
Schools
Middle Schools East Hardy Early-Middle School
High Schools East Hardy
School District Hardy County Schools
Others
Senior Community No
Tax ID NO TAX RECORD
Ownership Fee Simple
SqFt Source Estimated
Special Listing Condition Standard
Read Less

Bought with Joey Michele Badgett-Gonzalez • Compass West Realty, LLC
GET MORE INFORMATION




