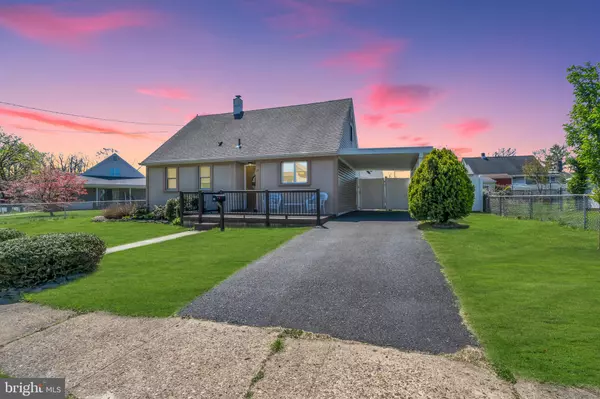For more information regarding the value of a property, please contact us for a free consultation.
33 CUMBERLAND Hamilton, NJ 08690
Want to know what your home might be worth? Contact us for a FREE valuation!

Our team is ready to help you sell your home for the highest possible price ASAP
Key Details
Sold Price $385,527
Property Type Single Family Home
Sub Type Detached
Listing Status Sold
Purchase Type For Sale
Square Footage 1,230 sqft
Price per Sqft $313
Subdivision Not On List
MLS Listing ID NJME2015684
Sold Date 07/05/22
Style Cape Cod
Bedrooms 3
Full Baths 1
Half Baths 1
HOA Y/N N
Abv Grd Liv Area 1,230
Originating Board BRIGHT
Year Built 1952
Annual Tax Amount $6,989
Tax Year 2021
Lot Size 8,638 Sqft
Acres 0.2
Lot Dimensions 80.00 x 108.00
Property Description
Beautifully updated 3 Bed 1 Bath Cape in sought after Hamilton Twp.. This home is well maintained inside & out, with plenty curb appeal in a great neighborhood, including driveway parking with a carport. Beautiful wood floors throughout the first floor, which includes the kitchen, dining area, living room, bathroom and main bedroom. The bathroom has been tastefully updated. The kitchen has beautiful cabinets with a gorgeous granite countertop including an island. Upstairs are 2 more sizable, bedrooms with plush carpeting. Full Basement with laundry and plenty of storage. Go out of the living room sliding doors, to a large rear yard which has a patio for your and your guests enjoyment, all of which is surrounded by a tall vinyl privacy fence. All of this & more in a great location.
Showings are being cut on Tuesday, as offers are due that evening. I will review offers with sellers on Wednesday, and expect their decision by Thursday.
Location
State NJ
County Mercer
Area Hamilton Twp (21103)
Zoning R2
Rooms
Other Rooms Living Room, Dining Room, Bedroom 2, Bedroom 3, Kitchen, Bedroom 1
Basement Unfinished
Main Level Bedrooms 1
Interior
Interior Features Carpet, Dining Area, Entry Level Bedroom, Floor Plan - Open, Kitchen - Gourmet, Kitchen - Island, Upgraded Countertops, Wood Floors
Hot Water Natural Gas
Heating Forced Air
Cooling Central A/C
Fireplace N
Heat Source Natural Gas
Laundry Basement
Exterior
Exterior Feature Patio(s)
Garage Spaces 2.0
Fence Privacy, Vinyl
Water Access N
Roof Type Shingle
Accessibility None
Porch Patio(s)
Total Parking Spaces 2
Garage N
Building
Story 2
Foundation Block
Sewer Public Sewer
Water Public
Architectural Style Cape Cod
Level or Stories 2
Additional Building Above Grade, Below Grade
Structure Type Dry Wall
New Construction N
Schools
Elementary Schools Alexander E.S.
Middle Schools Reynolds
High Schools Hamilton East-Steinert H.S.
School District Hamilton Township
Others
Senior Community No
Tax ID 03-01955-00014
Ownership Fee Simple
SqFt Source Assessor
Acceptable Financing Cash, Conventional, FHA
Listing Terms Cash, Conventional, FHA
Financing Cash,Conventional,FHA
Special Listing Condition Standard
Read Less

Bought with Tara DiBianca • Coldwell Banker Hearthside
GET MORE INFORMATION




