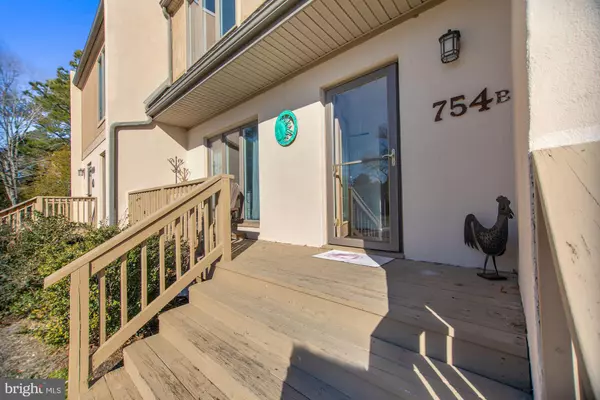For more information regarding the value of a property, please contact us for a free consultation.
754 SALT POND RD #B Bethany Beach, DE 19930
Want to know what your home might be worth? Contact us for a FREE valuation!

Our team is ready to help you sell your home for the highest possible price ASAP
Key Details
Sold Price $380,000
Property Type Condo
Sub Type Condo/Co-op
Listing Status Sold
Purchase Type For Sale
Square Footage 941 sqft
Price per Sqft $403
Subdivision Villas Of Bethany West
MLS Listing ID DESU2014564
Sold Date 03/03/22
Style Coastal
Bedrooms 2
Full Baths 2
Condo Fees $316/mo
HOA Y/N N
Abv Grd Liv Area 941
Originating Board BRIGHT
Year Built 1979
Annual Tax Amount $1,275
Tax Year 2021
Lot Dimensions 0.00 x 0.00
Property Description
This low maintenance coastal townhome is conveniently located in the waterfront community of Villas of Bethany West less than a mile from Bethany Beach. An open and airy interior boasts beautiful hardwood floors and welcomes in bountiful streams of delicate daylight. Gorgeous kitchen features new stainless-steel appliances, stylish backsplash, and breakfast bar island with seating. Living room is situated off the kitchen and hosts a lovely wood burning fireplace and supplemental dining area. Glass sliding door provides access to the spacious rear deck making the perfect place to enjoy a cup of morning coffee or barbeque with friends. Upper level is complete with a primary en-suite bedroom with lavish shower, second bedroom, and second full bath. Beach storage and outdoor shower add to the convenience of coastal living. Hot water heater has additionally been upgraded. This amazing location has amenities galore to offer for every lifestyle. Easy trips to Bethany Beach and the boardwalk are accessible within less than a mile and make this the perfect coastal getaway location. Bethany Beach trolley is available for easy travel during the summer and includes various desirable drop off locations surrounded by famous restaurants, shopping, and recreation. Within the Villas of Bethany West you are welcomed with a community kayak launch, in-ground pool, tennis courts, and basketball court. Easy access to route 26 provides many restaurants within an easy walk as well. Make this your next beach getaway or rental opportunity!
Location
State DE
County Sussex
Area Baltimore Hundred (31001)
Zoning TN
Direction South
Rooms
Other Rooms Living Room, Dining Room, Primary Bedroom, Bedroom 2, Kitchen, Foyer
Interior
Interior Features Breakfast Area, Carpet, Ceiling Fan(s), Combination Dining/Living, Dining Area, Family Room Off Kitchen, Floor Plan - Open, Kitchen - Island, Primary Bath(s), Recessed Lighting, Tub Shower, Wood Floors, Window Treatments
Hot Water Electric
Heating Heat Pump(s)
Cooling Ceiling Fan(s), Central A/C
Flooring Carpet, Hardwood
Fireplaces Number 1
Fireplaces Type Mantel(s), Wood
Equipment Dryer, Energy Efficient Appliances, Icemaker, Freezer, Microwave, Oven - Self Cleaning, Oven - Single, Oven/Range - Electric, Range Hood, Refrigerator, Stainless Steel Appliances, Washer, Water Heater
Furnishings Yes
Fireplace Y
Window Features Insulated,Screens
Appliance Dryer, Energy Efficient Appliances, Icemaker, Freezer, Microwave, Oven - Self Cleaning, Oven - Single, Oven/Range - Electric, Range Hood, Refrigerator, Stainless Steel Appliances, Washer, Water Heater
Heat Source Electric
Laundry Has Laundry, Main Floor
Exterior
Exterior Feature Deck(s), Porch(es)
Garage Spaces 2.0
Amenities Available Basketball Courts, Common Grounds, Pool - Outdoor, Swimming Pool, Tennis Courts, Other, Water/Lake Privileges
Water Access N
View Garden/Lawn
Roof Type Shingle
Accessibility None
Porch Deck(s), Porch(es)
Total Parking Spaces 2
Garage N
Building
Lot Description Landscaping
Story 2
Foundation Block
Sewer Public Sewer
Water Public
Architectural Style Coastal
Level or Stories 2
Additional Building Above Grade, Below Grade
Structure Type Dry Wall
New Construction N
Schools
Elementary Schools Lord Baltimore
Middle Schools Selbyville
High Schools Indian River
School District Indian River
Others
Pets Allowed Y
HOA Fee Include Lawn Maintenance,Insurance,Management,Pier/Dock Maintenance,Reserve Funds,Snow Removal
Senior Community No
Tax ID 134-13.00-122.00-82
Ownership Fee Simple
SqFt Source Estimated
Security Features Main Entrance Lock,Smoke Detector
Horse Property N
Special Listing Condition Standard
Pets Description Number Limit
Read Less

Bought with James B Coulter Jr. • Long & Foster Real Estate, Inc.
GET MORE INFORMATION




