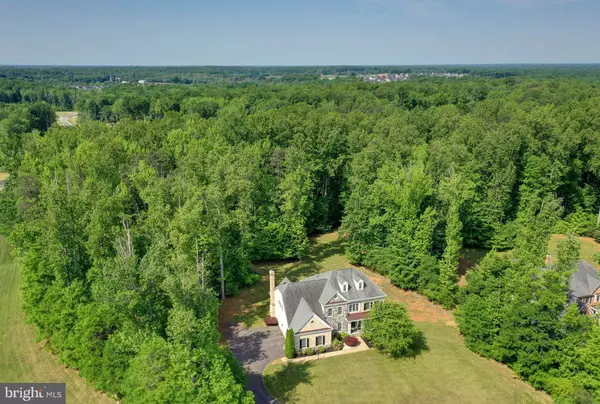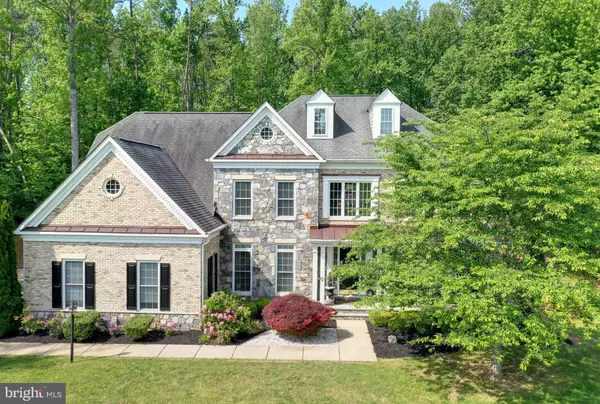For more information regarding the value of a property, please contact us for a free consultation.
12800 MACINTYRE CT Fredericksburg, VA 22407
Want to know what your home might be worth? Contact us for a FREE valuation!

Our team is ready to help you sell your home for the highest possible price ASAP
Key Details
Sold Price $865,000
Property Type Single Family Home
Sub Type Detached
Listing Status Sold
Purchase Type For Sale
Square Footage 6,542 sqft
Price per Sqft $132
Subdivision Glenhaven South-A
MLS Listing ID VASP2009928
Sold Date 10/14/22
Style Colonial
Bedrooms 4
Full Baths 4
Half Baths 1
HOA Fees $70/mo
HOA Y/N Y
Abv Grd Liv Area 4,469
Originating Board BRIGHT
Year Built 2007
Annual Tax Amount $4,423
Tax Year 2022
Lot Size 3.000 Acres
Acres 3.0
Property Description
UPGRADES & DETAILS in this Belmont Model by Winchester Homes in the Highly Sought After Community of Glenhaven South. This 3 Acre property Is the Definition of Curb Appeal! Welcoming Driveway, Manicured Landscaping, and a Three Car Garage - Estate Series. The Foyer Entryway Greets you with A Curved Staircase, Crown Molding, and Hardwood Floors. Gourmet Kitchen with Granite Counter Tops, Walk-In Pantry, Five Burner Gas Stove Top, Stainless Steel Appliances, Hand Painted Walls and Decorative Ceilings in Dining Room, Double French Doors in Living Room Open to Front Patio, Built-In Bookcase in Main Level Office, Wood Burning Fireplace in Family Room with 17' Ceilings with Intricate Design Details, Spacious Inviting Sunroom, Two Staircases Leading Upstairs, Owner Suite includes Two Walk-in Closets, Large Sitting Area, 2 Separate Sinks, Shower, and Jacuzzi Tub, Four Bedroom, Four and Half Bathroom, Finished Walkout Basement with Wet Bar Area, Plenty of Storage Space. Surrounded by Trees and Lots & Lots of PRIVACY. Close to Shopping & Restaurants, Rt 3 and I95. Must See! Open House Saturday 5/28 12-2pm - Open to Public.
Location
State VA
County Spotsylvania
Zoning RU
Rooms
Other Rooms Living Room, Dining Room, Primary Bedroom, Bedroom 2, Bedroom 3, Bedroom 4, Kitchen, Family Room, Basement, Foyer, Sun/Florida Room, Laundry, Office
Basement Partially Finished, Rear Entrance, Outside Entrance
Interior
Interior Features Additional Stairway, Built-Ins, Carpet, Crown Moldings, Dining Area, Floor Plan - Open, Primary Bath(s), Soaking Tub, Spiral Staircase, Walk-in Closet(s), Wood Floors
Hot Water Propane
Heating Heat Pump(s)
Cooling Central A/C
Flooring Carpet, Hardwood
Fireplaces Number 1
Fireplaces Type Wood, Stone
Equipment Cooktop, Dishwasher, Oven - Wall, Refrigerator, Stainless Steel Appliances, Water Heater, Washer, Dryer
Fireplace Y
Appliance Cooktop, Dishwasher, Oven - Wall, Refrigerator, Stainless Steel Appliances, Water Heater, Washer, Dryer
Heat Source Natural Gas
Laundry Washer In Unit, Dryer In Unit, Main Floor
Exterior
Exterior Feature Porch(es)
Parking Features Garage Door Opener, Inside Access
Garage Spaces 3.0
Water Access N
View Garden/Lawn, Trees/Woods
Roof Type Architectural Shingle
Street Surface Paved
Accessibility None
Porch Porch(es)
Attached Garage 3
Total Parking Spaces 3
Garage Y
Building
Lot Description Backs to Trees, Corner, Cul-de-sac, Front Yard, Landscaping, No Thru Street, Private, Rear Yard
Story 2
Foundation Slab
Sewer On Site Septic
Water Well, Private
Architectural Style Colonial
Level or Stories 2
Additional Building Above Grade, Below Grade
Structure Type 2 Story Ceilings,9'+ Ceilings,Vaulted Ceilings,Dry Wall
New Construction N
Schools
Elementary Schools Chancellor
Middle Schools Chancellor
High Schools Riverbend
School District Spotsylvania County Public Schools
Others
Pets Allowed Y
HOA Fee Include Common Area Maintenance,Snow Removal,Trash
Senior Community No
Tax ID 11-17-5-
Ownership Fee Simple
SqFt Source Assessor
Horse Property N
Special Listing Condition Standard
Pets Allowed No Pet Restrictions
Read Less

Bought with Denise Swinsky • Long & Foster Real Estate, Inc.



