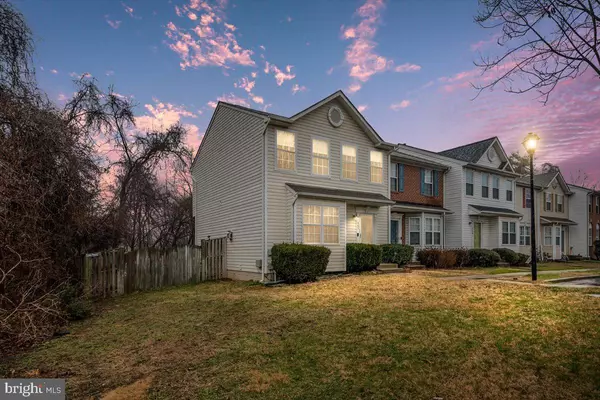For more information regarding the value of a property, please contact us for a free consultation.
462 RENFRO CT Glen Burnie, MD 21060
Want to know what your home might be worth? Contact us for a FREE valuation!

Our team is ready to help you sell your home for the highest possible price ASAP
Key Details
Sold Price $370,000
Property Type Townhouse
Sub Type End of Row/Townhouse
Listing Status Sold
Purchase Type For Sale
Square Footage 1,950 sqft
Price per Sqft $189
Subdivision Villages At Furnace Branch
MLS Listing ID MDAA2026778
Sold Date 04/08/22
Style Colonial
Bedrooms 3
Full Baths 2
Half Baths 2
HOA Fees $75/mo
HOA Y/N Y
Abv Grd Liv Area 1,300
Originating Board BRIGHT
Year Built 1999
Annual Tax Amount $2,742
Tax Year 2022
Lot Size 3,750 Sqft
Acres 0.09
Property Description
Just in time to celebrate Spring! You are going to love the privacy and location convenience that the Villages of Furnace Branch offers! This beautiful end unit townhome home is ready to be filled with your family memories, treasures, and laughter. Impressive layout is spacious and open. Beautiful fixtures and flooring tastefully define the first floor. The chef inspired kitchen has recessed lighting, stainless appliances, 42" white maple cabinetry, and sparkling granite countertops. What I love most about this home is the perfect pairing of formality and comfort. Walls of windows adorn the generous living and dining rooms filling the home with natural sunlight! Ideal spaces for memorable gatherings. Plenty of cabinets and counter space make the perfect setting for prepping your favorite meals. Whether you are celebrating your best friends with a happy hour and horderves, preparing a signature meal, or serving up your best "PB & J" to little ones, this kitchen gives you all the prep space and convenience you need. Welcoming oversized living room has cozy gas fireplace. Everyone will feel right at home in this comfortable space which is also perfect for entertaining or family time. Luxurious Owner's suite provides the perfect combination of privacy and space. Romantic vaulted ceiling, large closet and private bath. All upstairs bedrooms are thoughtfully sized, each having great closet spaces! The finished basement brags a spacious rec-room, den, and a half bath!
Plenty of space for your home office and gym! Three finished levels of fabulous living space! The fenced rear yard is cleared and level plenty of room for outdoor activities and a garden! Large rear deck adds great outdoor spaces for you year round. Renfro Court is a beautiful enclave of homes nestled on a private quiet cul-de-sac! Commuting is a dream - central access to routes 97, 2,295,695,10, 100 and more! You will be home in minutes!
Location
State MD
County Anne Arundel
Zoning R5
Rooms
Other Rooms Living Room, Dining Room, Primary Bedroom, Bedroom 2, Bedroom 3, Kitchen, Family Room, Den, Foyer, Attic, Primary Bathroom, Full Bath, Half Bath
Basement Connecting Stairway, Fully Finished, Full, Heated, Improved, Interior Access
Interior
Interior Features Attic, Breakfast Area, Carpet, Floor Plan - Open, Kitchen - Country, Kitchen - Gourmet, Kitchen - Table Space, Primary Bath(s), Recessed Lighting, Tub Shower, Upgraded Countertops, Wood Floors
Hot Water Natural Gas
Heating Forced Air
Cooling Central A/C, Ceiling Fan(s)
Flooring Ceramic Tile, Laminate Plank, Carpet
Fireplaces Number 1
Fireplaces Type Gas/Propane
Equipment Built-In Microwave, Dishwasher, Disposal, Dryer, Oven - Self Cleaning, Oven/Range - Gas, Refrigerator, Stainless Steel Appliances, Washer, Water Heater
Furnishings No
Fireplace Y
Window Features Insulated
Appliance Built-In Microwave, Dishwasher, Disposal, Dryer, Oven - Self Cleaning, Oven/Range - Gas, Refrigerator, Stainless Steel Appliances, Washer, Water Heater
Heat Source Natural Gas
Laundry Has Laundry
Exterior
Exterior Feature Deck(s)
Parking On Site 2
Fence Rear
Utilities Available Under Ground
Water Access N
View Garden/Lawn
Roof Type Shingle
Accessibility None
Porch Deck(s)
Garage N
Building
Lot Description Backs to Trees, Front Yard, No Thru Street
Story 3
Foundation Concrete Perimeter
Sewer Public Sewer
Water Public
Architectural Style Colonial
Level or Stories 3
Additional Building Above Grade, Below Grade
New Construction N
Schools
Elementary Schools Point Pleasant
Middle Schools Marley
High Schools Glen Burnie
School District Anne Arundel County Public Schools
Others
Pets Allowed Y
HOA Fee Include Common Area Maintenance
Senior Community No
Tax ID 020582490096589
Ownership Fee Simple
SqFt Source Assessor
Acceptable Financing Cash, Conventional, FHA, VA
Listing Terms Cash, Conventional, FHA, VA
Financing Cash,Conventional,FHA,VA
Special Listing Condition Standard
Pets Description No Pet Restrictions
Read Less

Bought with Nikki Monios • RE/MAX Advantage Realty
GET MORE INFORMATION




