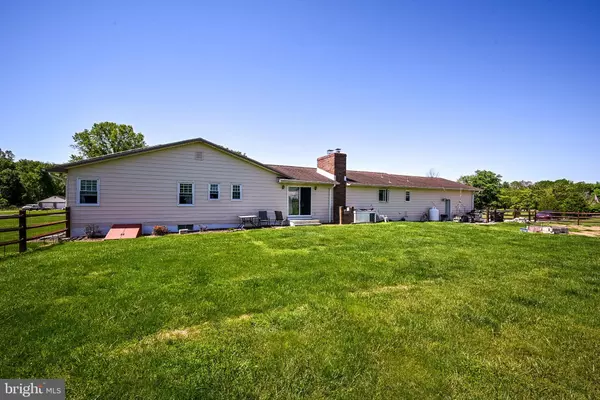For more information regarding the value of a property, please contact us for a free consultation.
351 CHESTNUT LN Townsend, DE 19734
Want to know what your home might be worth? Contact us for a FREE valuation!

Our team is ready to help you sell your home for the highest possible price ASAP
Key Details
Sold Price $445,100
Property Type Single Family Home
Sub Type Detached
Listing Status Sold
Purchase Type For Sale
Square Footage 2,125 sqft
Price per Sqft $209
Subdivision Chestnut Hill
MLS Listing ID DENC2023050
Sold Date 07/21/22
Style Ranch/Rambler
Bedrooms 3
Full Baths 2
Half Baths 1
HOA Y/N N
Abv Grd Liv Area 2,125
Originating Board BRIGHT
Year Built 1978
Annual Tax Amount $4,044
Tax Year 2021
Lot Size 2.170 Acres
Acres 2.17
Property Description
Looking for a property with plenty of space to spread out and no HOA? This sprawling homestead that sits on 2.17 acres of land just south of Odessa is country living at its best. The in-ground pool has been an oasis of happiness for the current owner and will be open for the season just in time for showings. Tranquility begins upon arrival and continues up the long driveway, through the double front doors, and into a large welcoming Foyer. To the left is a spacious and bright Living Room and Dining Room that can accommodate a crowd for hosting holidays and parties. The unique Kitchen has ceramic tile flooring, a breakfast bar, and plenty of counter and work space. A brick feature wall continues into the Family Room, a cozy spot with a wood burning fireplace and sliding door access to the fenced backyard. All three bedrooms and both full baths, as well as the laundry are conveniently located on this main level. An attached two-car garage provides access to the full unfinished basement, which is great for storage, workshop, paint ball, or extra hang-out space. This area also has a bilco door exit to the backyard for lawn furniture, toys, and equipment. The large lot allows this home to maintain its privacy while being conveniently close to the Odessa High School Campus in Appo SD, which also includes Cantwell's Bridge Middle School and Old State Elementary. Just minutes to Route 1, the location can't be beat and the possibilities are endless! Don't miss our Weekend Open Houses on Saturday, May 21st and Sunday, May 22nd from 1-3 PM! There will be Refreshments!
Location
State DE
County New Castle
Area South Of The Canal (30907)
Zoning NC40
Rooms
Other Rooms Living Room, Dining Room, Primary Bedroom, Bedroom 2, Bedroom 3, Kitchen, Family Room, Foyer, Laundry
Basement Full, Unfinished, Walkout Stairs
Main Level Bedrooms 3
Interior
Interior Features Attic/House Fan, Ceiling Fan(s), Water Treat System
Hot Water Propane
Heating Baseboard - Hot Water
Cooling Central A/C
Flooring Carpet, Ceramic Tile
Fireplaces Type Brick
Equipment Cooktop, Dishwasher, Dryer - Electric, Oven - Wall, Refrigerator, Washer, Water Conditioner - Owned, Water Heater
Fireplace Y
Appliance Cooktop, Dishwasher, Dryer - Electric, Oven - Wall, Refrigerator, Washer, Water Conditioner - Owned, Water Heater
Heat Source Oil
Laundry Main Floor
Exterior
Parking Features Garage - Side Entry
Garage Spaces 12.0
Fence Split Rail, Vinyl, Wire
Pool Fenced, In Ground
Water Access N
Accessibility None
Attached Garage 2
Total Parking Spaces 12
Garage Y
Building
Lot Description Level
Story 1
Foundation Block
Sewer On Site Septic
Water Well
Architectural Style Ranch/Rambler
Level or Stories 1
Additional Building Above Grade, Below Grade
New Construction N
Schools
Elementary Schools Old State
Middle Schools Cantwell Bridge
High Schools Odessa
School District Appoquinimink
Others
Senior Community No
Tax ID 1400700056
Ownership Fee Simple
SqFt Source Estimated
Acceptable Financing Cash, Conventional
Listing Terms Cash, Conventional
Financing Cash,Conventional
Special Listing Condition Standard
Read Less

Bought with Teresa Marie Foster • VRA Realty
GET MORE INFORMATION




