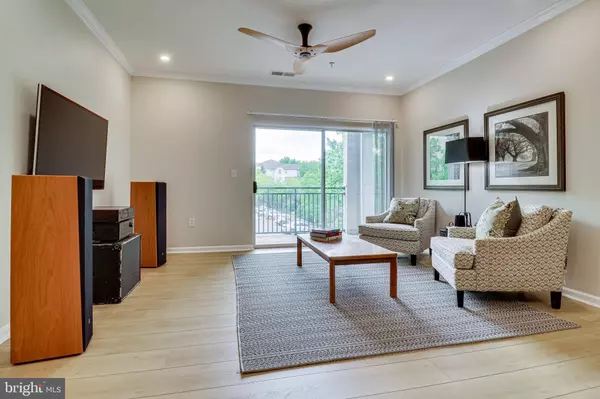For more information regarding the value of a property, please contact us for a free consultation.
4415 WEATHERINGTON LN #201 Fairfax, VA 22030
Want to know what your home might be worth? Contact us for a FREE valuation!

Our team is ready to help you sell your home for the highest possible price ASAP
Key Details
Sold Price $432,000
Property Type Condo
Sub Type Condo/Co-op
Listing Status Sold
Purchase Type For Sale
Square Footage 1,192 sqft
Price per Sqft $362
Subdivision Legato Corner
MLS Listing ID VAFX2070882
Sold Date 06/23/22
Style Contemporary
Bedrooms 2
Full Baths 2
Condo Fees $439/mo
HOA Y/N N
Abv Grd Liv Area 1,192
Originating Board BRIGHT
Year Built 2005
Annual Tax Amount $3,996
Tax Year 2021
Property Description
This stunning condo is the home you have been dreaming of! Professionally renovated (over $50K invested) with decadent designer selections - step into this urban modern home that radiates elegance and refinement. Each item was thoughtfully hand selected to upgrade this open space. The kitchen wows with a Viking 4-Burner Gas Range, a Monogram Advantium Oven and a Samsung French Door Refrigerator/Freezer. Above the range is a Pot Filler Spigot and a Vent-a-Hood oven range vent fan. Love to make cappuccinos? Then you will appreciate the milk safe Ferguson *under the counter* refrigerator that would also chill your wine or other beverages. As you walk into the dining and kitchen area, you will immediately take notice of the gorgeous trendy dark grey Forever Mark Cabinets with brass and bone hardware from CB2. The cabinets have soft close hinges. The cabinets include a custom triple stacked pantry with drawers and door and there is a trash and recycling station within. The kitchen sink is made of Silgranit featuring a Hansgrohe Faucet and it is an extra large basin for today's kitchen.. Cream and gold veining quartz counters with a waterfall edge will make you swoon. Enjoy the bright lights of recessed lighting in the kitchen and family room. The Kichler Branch Light Fixture in the dining room is a work of art! The Anthropologie Light Fixture in the foyer compliments the condo style. Enjoy the Elfa closet system in the primary room closet. Throughout the home you will see the beautiful Luxury Vinyl Planks (LVP) by Modin in Solo, with a 50 year warranty. The flooring is water and scratch proof. Two generously sized bedrooms and two full baths is the perfect design plan for you and a guest or family. The open living room/dining area and kitchen makes the space feel quite spacious. New neutral color paint throughout the home. New A/C in 2019. New Nest Thermostat in 2019. New Electrolux Washer and Dryer in 2017. New screens in 2022. The modern fans are wonderful to add ambiance and the family room fan is wood with a motion sensor. Do you have an electric vehicle (EV)? The private garage features a 240 volt outlet for Level 2 charging that was professionally installed, permitted and approved by Fairfax County. There is an additional space to park in front of the garage as well. The balcony is extra wide and perfect for morning coffee or to relax and read a book. A lovely tree offers some privacy during warmer months and shade in front of the balcony. The primary bedroom features a glass door to access the balcony as well. There is plenty of guest parking in the community for your visitors (and spaces are labeled as Visitor). The outdoor swimming pool is huge and the clubhouse features a gym. The gated community is open during the day and the gates close in the evenings. Fabulously located close to major highways, shopping, retail and restaurants. Minutes from 66, 29, Fairfax County Parkway and 50. Nestled between Dulles International Airport (13 miles) and Reagan National Airport (23 miles). Fair Oaks Mall is a few minutes away. Plenty of grocery stores to choose from (Wegmans, Safeway, Whole Foods are just a few). Be sure to put this one on your list to see!
Location
State VA
County Fairfax
Zoning 312
Rooms
Other Rooms Living Room, Dining Room, Bathroom 1, Bathroom 2
Main Level Bedrooms 2
Interior
Interior Features Built-Ins, Ceiling Fan(s), Combination Kitchen/Dining, Floor Plan - Traditional, Kitchen - Gourmet, Recessed Lighting, Sprinkler System, Soaking Tub, Stall Shower, Upgraded Countertops, Walk-in Closet(s), Window Treatments, Dining Area, Floor Plan - Open, Kitchen - Galley
Hot Water Natural Gas
Heating Forced Air
Cooling Ceiling Fan(s), Central A/C, Programmable Thermostat
Flooring Luxury Vinyl Plank
Equipment Built-In Microwave, Dishwasher, Disposal, Dryer, Exhaust Fan, Icemaker, Oven/Range - Gas, Range Hood, Refrigerator, Washer
Fireplace N
Appliance Built-In Microwave, Dishwasher, Disposal, Dryer, Exhaust Fan, Icemaker, Oven/Range - Gas, Range Hood, Refrigerator, Washer
Heat Source Natural Gas
Laundry Washer In Unit, Dryer In Unit
Exterior
Exterior Feature Balcony
Parking Features Garage - Front Entry, Garage Door Opener, Other
Garage Spaces 2.0
Utilities Available Natural Gas Available, Phone
Amenities Available Club House, Common Grounds, Exercise Room, Fitness Center, Gated Community, Jog/Walk Path, Pool - Outdoor, Reserved/Assigned Parking, Tot Lots/Playground
Water Access N
Accessibility None
Porch Balcony
Attached Garage 1
Total Parking Spaces 2
Garage Y
Building
Story 1
Unit Features Garden 1 - 4 Floors
Sewer Public Sewer
Water Public
Architectural Style Contemporary
Level or Stories 1
Additional Building Above Grade, Below Grade
Structure Type Dry Wall
New Construction N
Schools
Elementary Schools Eagle View
Middle Schools Lanier
High Schools Fairfax
School District Fairfax County Public Schools
Others
Pets Allowed Y
HOA Fee Include Common Area Maintenance,Ext Bldg Maint,Insurance,Reserve Funds,Road Maintenance,Trash,Water
Senior Community No
Tax ID 0561 23 0089
Ownership Condominium
Security Features Security Gate
Acceptable Financing Cash, Conventional, VA
Listing Terms Cash, Conventional, VA
Financing Cash,Conventional,VA
Special Listing Condition Standard
Pets Allowed Size/Weight Restriction
Read Less

Bought with Olubukola O Delle • Keller Williams Realty
GET MORE INFORMATION




