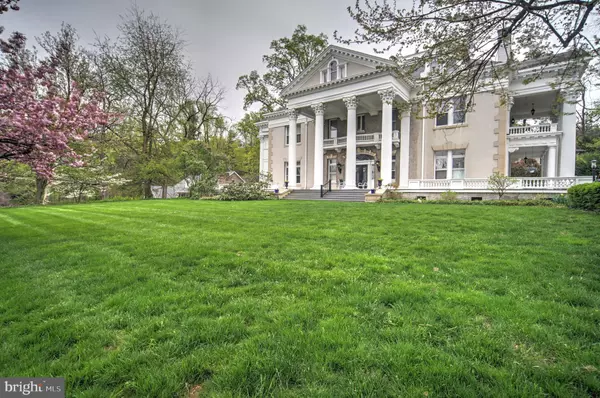For more information regarding the value of a property, please contact us for a free consultation.
1335 SMALLBROOK LN #C-2 York, PA 17403
Want to know what your home might be worth? Contact us for a FREE valuation!

Our team is ready to help you sell your home for the highest possible price ASAP
Key Details
Sold Price $90,000
Property Type Condo
Sub Type Condo/Co-op
Listing Status Sold
Purchase Type For Sale
Square Footage 1,424 sqft
Price per Sqft $63
Subdivision Grantley
MLS Listing ID PAYK2020658
Sold Date 06/30/22
Style Colonial
Bedrooms 2
Full Baths 1
Condo Fees $371/mo
HOA Y/N N
Abv Grd Liv Area 1,424
Originating Board BRIGHT
Year Built 1906
Annual Tax Amount $3,184
Tax Year 2022
Property Description
Unique Condo located on a gorgeous setting in the historic Mansion in Grantley. The neo-classical architecture has that old-world charm, and is reminiscent of Tara from Gone with the Wind. The magnificent mansion was built by the Small family in 1906. In 1960 it was divided into 6 units, then turned into Condominiums in 1980. This Penthouse (3rd floor) Condo features a large LR & 2 bedrooms, with hardwood floors throughout. The kitchen has Stainless Steel appliances (new range and microwave!) 4 Free-Standing efficient A/C units. Three of the 4 are are brand new. Laundry and private storage located in Basement. 1 car assigned garage. Gas heat, hot water, water, Master Policy, lawn maintenance, and snow removal ALL INCLUDED in Condo fee. All you pay is electric, trash and sewer. Quiet and private neighborhood near York Hospital and York College with exceptional views and beautiful, mature landscaping. 2022 Monthly Condo Fees and 2022 Annual Assessment paid in full by seller.
Location
State PA
County York
Area Spring Garden Twp (15248)
Zoning RESIDENTIAL
Rooms
Other Rooms Living Room, Dining Room, Primary Bedroom, Bedroom 2, Kitchen
Basement Full, Rear Entrance
Main Level Bedrooms 2
Interior
Interior Features Breakfast Area, Formal/Separate Dining Room
Hot Water Natural Gas
Heating Steam
Cooling Multi Units
Equipment Stainless Steel Appliances, Refrigerator, Oven/Range - Electric, Microwave, Washer, Dryer - Electric
Appliance Stainless Steel Appliances, Refrigerator, Oven/Range - Electric, Microwave, Washer, Dryer - Electric
Heat Source Natural Gas
Laundry Basement
Exterior
Exterior Feature Deck(s)
Parking Features Covered Parking
Garage Spaces 1.0
Parking On Site 1
Amenities Available Reserved/Assigned Parking
Water Access N
View Garden/Lawn, Trees/Woods
Accessibility None
Porch Deck(s)
Total Parking Spaces 1
Garage Y
Building
Story 1
Unit Features Garden 1 - 4 Floors
Sewer Private Septic Tank, On Site Septic
Water Public
Architectural Style Colonial
Level or Stories 1
Additional Building Above Grade, Below Grade
New Construction N
Schools
Elementary Schools Valley View
Middle Schools York Suburban
High Schools York Suburban
School District York Suburban
Others
Pets Allowed Y
HOA Fee Include Gas,Heat,Insurance,Water,Ext Bldg Maint,Lawn Maintenance,Snow Removal
Senior Community No
Tax ID 48-000-32-0116-00-C0006
Ownership Condominium
Security Features Main Entrance Lock
Acceptable Financing Cash, Conventional
Listing Terms Cash, Conventional
Financing Cash,Conventional
Special Listing Condition Standard
Pets Allowed Number Limit, Size/Weight Restriction
Read Less

Bought with Kim E Moyer • Berkshire Hathaway HomeServices Homesale Realty
GET MORE INFORMATION




