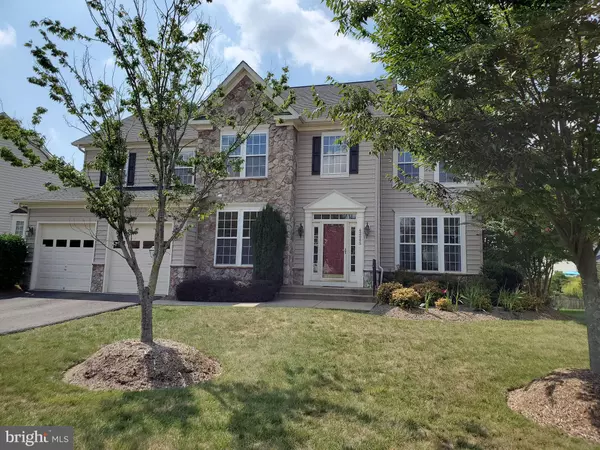For more information regarding the value of a property, please contact us for a free consultation.
42085 BEAR TOOTH DR Aldie, VA 20105
Want to know what your home might be worth? Contact us for a FREE valuation!

Our team is ready to help you sell your home for the highest possible price ASAP
Key Details
Sold Price $785,000
Property Type Single Family Home
Sub Type Detached
Listing Status Sold
Purchase Type For Sale
Square Footage 3,620 sqft
Price per Sqft $216
Subdivision Stone Ridge
MLS Listing ID VALO2006428
Sold Date 10/28/21
Style Colonial
Bedrooms 4
Full Baths 3
Half Baths 1
HOA Fees $96/mo
HOA Y/N Y
Abv Grd Liv Area 2,957
Originating Board BRIGHT
Year Built 2004
Annual Tax Amount $6,344
Tax Year 2021
Lot Size 0.270 Acres
Acres 0.27
Property Description
Come enjoy your quarter-acre lot in Stone Ridge! 3 finished levels, with 4bd/2ba on the upper level, and another full bath on the lower level. Your master bedroom is big enough (almost) for a racquetball match, and you'll love the large master bath with an oversized tub. With recently replaced hvac, and a 75 gallon hot water heater, you're set for years of maintenance free living. The lower level boasts a nice theater area with kitchenette, and an unfinished area for plenty of storage. Like living outdoors?....your deck is split between open air and screened in, so it's a year round place to hang out. Got pets?....your backyard is fully fenced, and the landscaping is easily maintained. Come see it now, and get in before the Holidays!
Location
State VA
County Loudoun
Zoning 05
Direction East
Rooms
Other Rooms Living Room, Dining Room, Primary Bedroom, Bedroom 2, Bedroom 3, Bedroom 4, Kitchen, Family Room, Library, Breakfast Room, Bedroom 1, Study, Laundry, Attic
Basement Full, Partially Finished, Walkout Stairs, Sump Pump
Interior
Interior Features Family Room Off Kitchen, Kitchen - Island, Kitchen - Table Space, Dining Area, Primary Bath(s), Wood Floors, Floor Plan - Open
Hot Water Natural Gas
Heating Forced Air
Cooling Central A/C
Fireplaces Number 1
Fireplaces Type Fireplace - Glass Doors
Equipment Dishwasher, Disposal, Exhaust Fan, Icemaker, Microwave, Refrigerator, Stove
Fireplace Y
Window Features Double Pane
Appliance Dishwasher, Disposal, Exhaust Fan, Icemaker, Microwave, Refrigerator, Stove
Heat Source Natural Gas
Exterior
Parking Features Garage - Front Entry, Garage Door Opener
Garage Spaces 2.0
Amenities Available Pool - Outdoor, Common Grounds, Community Center
Water Access N
View Trees/Woods
Roof Type Asphalt
Street Surface Black Top
Accessibility None
Road Frontage City/County
Attached Garage 2
Total Parking Spaces 2
Garage Y
Building
Lot Description Backs - Open Common Area
Story 3
Sewer Public Sewer
Water Public
Architectural Style Colonial
Level or Stories 3
Additional Building Above Grade, Below Grade
Structure Type Cathedral Ceilings,9'+ Ceilings
New Construction N
Schools
Elementary Schools Arcola
Middle Schools Mercer
High Schools John Champe
School District Loudoun County Public Schools
Others
HOA Fee Include Common Area Maintenance,Management,Pool(s),Reserve Funds,Snow Removal,Trash
Senior Community No
Tax ID 205380479000
Ownership Fee Simple
SqFt Source Assessor
Acceptable Financing Conventional
Listing Terms Conventional
Financing Conventional
Special Listing Condition Standard
Read Less

Bought with Alex Munoz • Samson Properties
GET MORE INFORMATION




