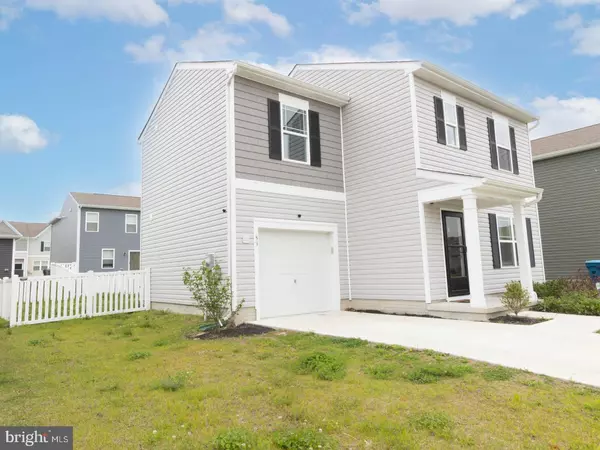For more information regarding the value of a property, please contact us for a free consultation.
53 DYER DR Camden Wyoming, DE 19934
Want to know what your home might be worth? Contact us for a FREE valuation!

Our team is ready to help you sell your home for the highest possible price ASAP
Key Details
Sold Price $300,500
Property Type Single Family Home
Sub Type Detached
Listing Status Sold
Purchase Type For Sale
Square Footage 1,413 sqft
Price per Sqft $212
Subdivision Tidbury Crossing
MLS Listing ID DEKT2010420
Sold Date 06/30/22
Style Contemporary
Bedrooms 3
Full Baths 2
Half Baths 1
HOA Fees $23/ann
HOA Y/N Y
Abv Grd Liv Area 1,413
Originating Board BRIGHT
Year Built 2020
Annual Tax Amount $1,372
Tax Year 2021
Lot Size 5,130 Sqft
Acres 0.12
Lot Dimensions 0.12 x 0.00
Property Description
Come check out this single-family home newly built in 2020, located in the beautiful neighborhood of Tidbury Crossing. Walking in you will be welcomed by an open floor plan living space, equipped with gorgeous laminate flooring throughout. Plenty of room for company and entertainment. The kitchen, located adjacent to the living room, features beautiful white cabinets with lots of space for storage, as well as stainless steel appliances. There is garage entry off of the kitchen and also a spacious half bath. The back door from the kitchen gives way to a huge fenced in backyard, a great space for all your outdoor needs!
Located in the upstairs of the home are three very spacious bedrooms and two full baths, one of which is connected to the master suite. The laundry is conveniently located on the upper level too! If you're looking for a move-in ready home, with little maintenance or upgrades needed , then this is the home for you! Conveniently located near Rt 13 and close to shopping areas.
Updates include, new water filtration system, updated shower doors in master bath, security system, and new dishwasher.
Location
State DE
County Kent
Area Caesar Rodney (30803)
Zoning RS1
Rooms
Other Rooms Living Room, Kitchen, Half Bath
Interior
Interior Features Carpet, Combination Dining/Living, Family Room Off Kitchen, Floor Plan - Open, Kitchen - Eat-In, Recessed Lighting
Hot Water Electric
Cooling Central A/C
Flooring Carpet, Laminated
Equipment Dishwasher, Microwave, Oven/Range - Gas
Appliance Dishwasher, Microwave, Oven/Range - Gas
Heat Source Natural Gas
Exterior
Parking Features Other
Garage Spaces 1.0
Water Access N
Roof Type Architectural Shingle
Accessibility None
Attached Garage 1
Total Parking Spaces 1
Garage Y
Building
Story 2
Foundation Concrete Perimeter
Sewer Public Sewer
Water Public
Architectural Style Contemporary
Level or Stories 2
Additional Building Above Grade, Below Grade
New Construction N
Schools
School District Caesar Rodney
Others
Pets Allowed Y
Senior Community No
Tax ID NM-02-10306-03-2300-000
Ownership Fee Simple
SqFt Source Assessor
Acceptable Financing Conventional, FHA, VA, Cash
Listing Terms Conventional, FHA, VA, Cash
Financing Conventional,FHA,VA,Cash
Special Listing Condition Standard
Pets Allowed No Pet Restrictions
Read Less

Bought with Cashea A Kelly • Keller Williams Realty
GET MORE INFORMATION




