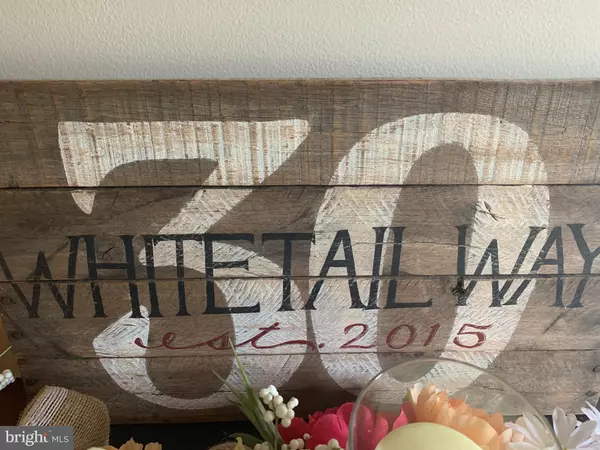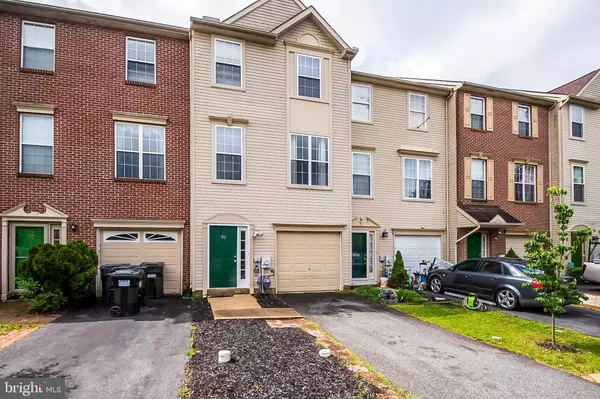For more information regarding the value of a property, please contact us for a free consultation.
30 WHITETAIL WAY Elkton, MD 21921
Want to know what your home might be worth? Contact us for a FREE valuation!

Our team is ready to help you sell your home for the highest possible price ASAP
Key Details
Sold Price $171,000
Property Type Townhouse
Sub Type Interior Row/Townhouse
Listing Status Sold
Purchase Type For Sale
Square Footage 1,744 sqft
Price per Sqft $98
Subdivision Persimmon Creek
MLS Listing ID MDCC169638
Sold Date 07/13/20
Style Colonial
Bedrooms 3
Full Baths 1
Half Baths 1
HOA Fees $19/ann
HOA Y/N Y
Abv Grd Liv Area 1,296
Originating Board BRIGHT
Year Built 2000
Annual Tax Amount $1,687
Tax Year 2019
Lot Size 1,800 Sqft
Acres 0.04
Property Description
Spacious 3 bedroom, 1.5 bath town home. This beautiful home boasts a fenced in shaded backyard with a large upper deck that has pond views. The eat-in kitchen has a center island and breakfast bar. Features of this 3 story include neutral paint throughout and brand new LVP flooring in the kitchen and baths. The bright living room has hardwood flooring. There is a one-car garage with driveway and plenty of parking for your visitors, as well as a finished lower level with a slider leading to the backyard. This space is currently being used as a guest room, but it would work well for a family room. office or playroom. Washer, Dryer and all appliances are included. Great location just over the DE/MD line - just a quick trip to I95, or downtown Newark. Grab your coffee at Wawa as you leave the neighborhood!
Location
State MD
County Cecil
Zoning UR
Rooms
Other Rooms Living Room, Primary Bedroom, Bedroom 2, Bedroom 3, Kitchen, Family Room, Laundry, Bathroom 1
Interior
Interior Features Carpet, Combination Kitchen/Dining, Family Room Off Kitchen, Kitchen - Island, Tub Shower
Hot Water Natural Gas
Heating Forced Air
Cooling Central A/C
Flooring Carpet, Vinyl, Hardwood
Fireplace N
Heat Source Natural Gas
Laundry Lower Floor
Exterior
Exterior Feature Deck(s)
Parking Features Garage - Front Entry, Inside Access
Garage Spaces 2.0
Utilities Available Cable TV Available, DSL Available, Phone Available
Amenities Available Tot Lots/Playground
Water Access N
View Trees/Woods
Roof Type Asphalt,Shingle,Pitched
Accessibility None
Porch Deck(s)
Attached Garage 1
Total Parking Spaces 2
Garage Y
Building
Lot Description Backs to Trees
Story 3
Foundation Slab
Sewer Public Sewer
Water Public
Architectural Style Colonial
Level or Stories 3
Additional Building Above Grade, Below Grade
Structure Type Dry Wall
New Construction N
Schools
Elementary Schools Cecil Manor
Middle Schools Cherry Hill
High Schools Elkton
School District Cecil County Public Schools
Others
Pets Allowed Y
HOA Fee Include Common Area Maintenance
Senior Community No
Tax ID 0804041151
Ownership Fee Simple
SqFt Source Assessor
Acceptable Financing Cash, Conventional, FHA, VA
Listing Terms Cash, Conventional, FHA, VA
Financing Cash,Conventional,FHA,VA
Special Listing Condition Standard
Pets Allowed No Pet Restrictions
Read Less

Bought with Martha Ricci- Ehrhardt • American Premier Realty, LLC
GET MORE INFORMATION




