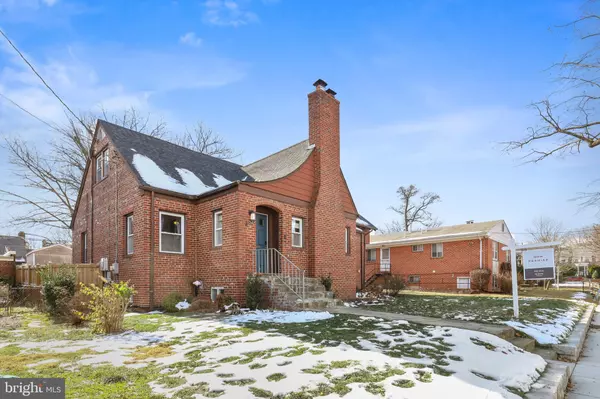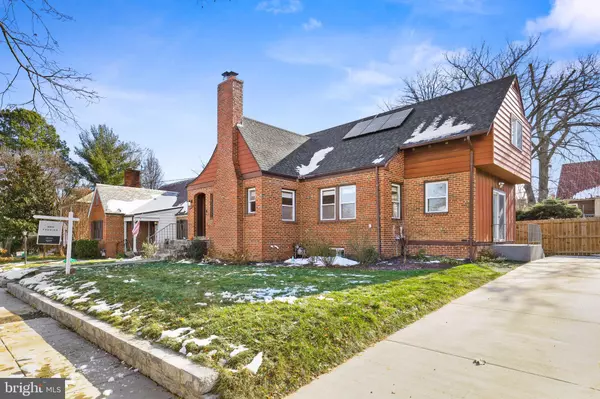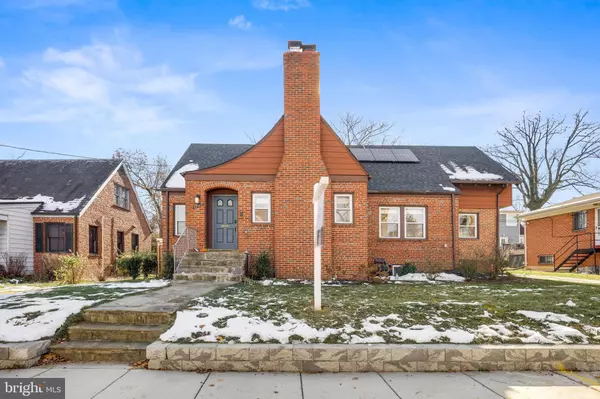For more information regarding the value of a property, please contact us for a free consultation.
1721 OTIS PL NE Washington, DC 20018
Want to know what your home might be worth? Contact us for a FREE valuation!

Our team is ready to help you sell your home for the highest possible price ASAP
Key Details
Sold Price $1,206,721
Property Type Single Family Home
Sub Type Detached
Listing Status Sold
Purchase Type For Sale
Square Footage 3,412 sqft
Price per Sqft $353
Subdivision Brookland
MLS Listing ID DCDC2026780
Sold Date 02/14/22
Style Colonial
Bedrooms 6
Full Baths 3
HOA Y/N N
Abv Grd Liv Area 2,212
Originating Board BRIGHT
Year Built 1941
Annual Tax Amount $5,089
Tax Year 2021
Lot Size 6,270 Sqft
Acres 0.14
Property Description
Offers are due Tuesday at 5pm. Welcome to this all brick, single family detached home in sought after Brookland featuring over 3400 sqft and Off Street Parking! Recent renovations in 2019 include kitchen and bath remodels, new flooring, new HVAC, recessed lighting, and green features such as a tankless water heater and solar panels. Designed for easy entertaining, this beautiful home has spacious living and dining spaces perfect for hosting or staying at home. You will be taken aback by the airiness of the home with its high ceilings and an abundance of windows providing ample natural light with a modern cozy ambience. Warm yourself with the wood burning fireplace that has a charming brick mantle. The spacious living room effortlessly transitions into the large dining room which is perfect for elegant and sophisticated dinner parties as well as family dinners. Celebrate your inner chef in this trophy kitchen which has a wall of windows peeking out in the backyard. The kitchen boasts tons of cabinets, granite countertops, farmhouse sink, gas cooking, tiled backsplash, stainless steel appliances, and a kitchen island for flexible dining and entertaining. The bonus room off the kitchen makes for a perfect sunroom, mudroom, or an office for the work-from-home professional. This home distinguishes itself in particular by a large backyard with a privacy fence, which is perfect for playtime, pets, and socially distanced entertainment. The brick patio is roomy enough for furniture inviting guests and owners to linger while enjoying the backyard. Equally impressive is the shed which is outfitted with electricity to be used as the perfect man cave or she-shed. The secondary shed is ideal for storing firewood and other outdoor essentials. The main level conveniently hosts two sunlit bedrooms with a shared hallway bathroom with crisp white tiling. Upstairs you will find the comforts of home with a sizable primary bedroom featuring an en-suite bathroom and deep walk in closet. The charming fourth bedroom on the upper level features exposed wood beams adding to the character of this home. The finished lower level provides additional living space with a large family room, 2 additional bedrooms, a third full bathroom, and laundry area. The long driveway is large enough to park multiple cars and the 240v hook up is a great added benefit for EVs! Only 2 blocks to the public green space of the Mosley Sports Complex. Minutes to the red line metro and a quick trip to all the dining/shopping amenities of Brookland and Rhode Island Ave. Easy access to points throughout the city and to convenient commuter routes.
Location
State DC
County Washington
Zoning SEE PUBLIC RECORD
Rooms
Basement Fully Finished, Walkout Level
Main Level Bedrooms 2
Interior
Hot Water Natural Gas
Heating Forced Air
Cooling Central A/C
Fireplaces Number 1
Heat Source Electric
Exterior
Water Access N
Accessibility Other
Garage N
Building
Story 3
Foundation Other
Sewer Public Sewer
Water Public
Architectural Style Colonial
Level or Stories 3
Additional Building Above Grade, Below Grade
New Construction N
Schools
School District District Of Columbia Public Schools
Others
Senior Community No
Tax ID 4151//0021
Ownership Fee Simple
SqFt Source Assessor
Special Listing Condition Standard
Read Less

Bought with Merry Katherine Miller • Berkshire Hathaway HomeServices PenFed Realty
GET MORE INFORMATION




