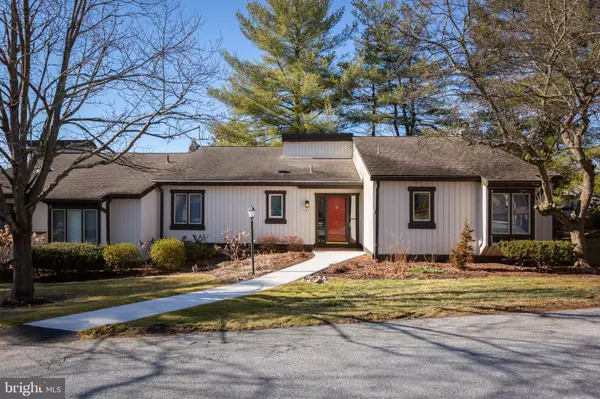For more information regarding the value of a property, please contact us for a free consultation.
333 DEVON WAY West Chester, PA 19380
Want to know what your home might be worth? Contact us for a FREE valuation!

Our team is ready to help you sell your home for the highest possible price ASAP
Key Details
Sold Price $425,000
Property Type Townhouse
Sub Type End of Row/Townhouse
Listing Status Sold
Purchase Type For Sale
Square Footage 1,532 sqft
Price per Sqft $277
Subdivision Hersheys Mill
MLS Listing ID PACT2018608
Sold Date 05/25/22
Style Ranch/Rambler
Bedrooms 3
Full Baths 2
HOA Fees $625/mo
HOA Y/N Y
Abv Grd Liv Area 1,532
Originating Board BRIGHT
Year Built 1980
Annual Tax Amount $3,844
Tax Year 2021
Lot Size 1,532 Sqft
Acres 0.04
Lot Dimensions 0.00 x 0.00
Property Description
This sunny and attractive end-unit home in Hersheys Mill is located in Devonshire Village. With a bright interior, several improvements including renovated baths, a lovely rear patio and nearly all new doors, as well as carpeting and flooring, this home is in great condition! Devonshire Village recently added new concrete walkways, and new roofs will be installed in all units (the sellers have already paid for this). Hersheys Mill has so much to offer, including a low-maintenance lifestyle, proximity to shopping and restaurants, access to numerous outdoor activities, and beautiful landscaping. With three bedrooms and two full baths, this home is move-in ready. From the garage, it is an easy walk to the front door opening to a spacious foyer with a large coat closet. From there, enter the attractive open living room and dining room. With a white-mantel fireplace flanked by large windows, this airy space has beautiful wood floors and chair rail. Sliding glass doors lead to the new rear patio, a lovely spot for morning coffee, birdwatching, and other quiet pursuits. The patio is color-enhanced and graded, so rainwater drains away from the home. From the open living/dining space, the updated kitchen is welcoming and pretty. With a center island, attractive countertops, wood floors and a ceiling fan, it is a cheerful and perfect room for preparing and serving meals. The dishwasher and refrigerator are newer. The breakfast area is open and sunny, with a deep-silled window. Additionally, there is pantry storage in the kitchen. The main, carpeted bedroom has a custom dressing area for clothing and storage. A set of sliding doors also opens to the rear patio. The en-suite bath has been professionally designed and renovated, with a step-in, frameless door marble shower with rain showerhead and large vanity with granite top. The other two bedrooms, also carpeted, each have generous closet space and large windows. The professionally designed and renovated hall bath shares the same features as the main bath. A laundry closet is conveniently located in the hall by the bedrooms. A one-car, detached garage is just steps from the front door, and there are nice views of the green setting from the rear patio. The Mill has plenty for active adults, including a Community Center, library, pool, golf course, tennis courts, wood shop, and walking trails. With a wide choice of group activities, including pickle ball and other fun sports, the community suits social residents. And with plenty of walking trails, Hersheys Mill also appeals to those who prefer quieter, more solitary pursuits. Located within historic Chester County, Hersheys Mill is within easy access to the towns of Malvern and West Chester, as well as major thoroughfares, including West Chester Pike and Route 202. Its location is also close to cultural organizations, including Peoples Light theater; and shops, restaurants, and parks, including East Goshen Park, a particularly pretty spot. Welcome to Hersheys Mill!
Location
State PA
County Chester
Area East Goshen Twp (10353)
Zoning RESIDENTIAL
Rooms
Other Rooms Living Room, Dining Room, Primary Bedroom, Bedroom 2, Bedroom 3, Kitchen
Main Level Bedrooms 3
Interior
Interior Features Breakfast Area, Combination Dining/Living, Entry Level Bedroom, Kitchen - Eat-In, Kitchen - Island, Primary Bath(s)
Hot Water Electric
Heating Heat Pump(s)
Cooling Central A/C
Fireplaces Number 1
Fireplaces Type Wood
Equipment Built-In Microwave, Oven/Range - Electric, Dishwasher, Refrigerator
Fireplace Y
Appliance Built-In Microwave, Oven/Range - Electric, Dishwasher, Refrigerator
Heat Source Electric
Laundry Main Floor
Exterior
Exterior Feature Patio(s)
Parking Features Other
Garage Spaces 1.0
Amenities Available Tennis Courts, Jog/Walk Path, Community Center, Gated Community, Retirement Community, Library, Pool - Outdoor, Golf Club
Water Access N
Accessibility None
Porch Patio(s)
Total Parking Spaces 1
Garage Y
Building
Story 1
Foundation Block
Sewer Public Sewer, Community Septic Tank
Water Public
Architectural Style Ranch/Rambler
Level or Stories 1
Additional Building Above Grade, Below Grade
New Construction N
Schools
School District West Chester Area
Others
HOA Fee Include Security Gate,Ext Bldg Maint,Insurance,All Ground Fee,Sewer,Trash,Snow Removal,Cable TV,Pool(s),Common Area Maintenance
Senior Community Yes
Age Restriction 55
Tax ID 53-04A-0063
Ownership Fee Simple
SqFt Source Assessor
Security Features Security Gate
Special Listing Condition Standard
Read Less

Bought with Kathie A Yates • BHHS Fox & Roach-New Hope
GET MORE INFORMATION




