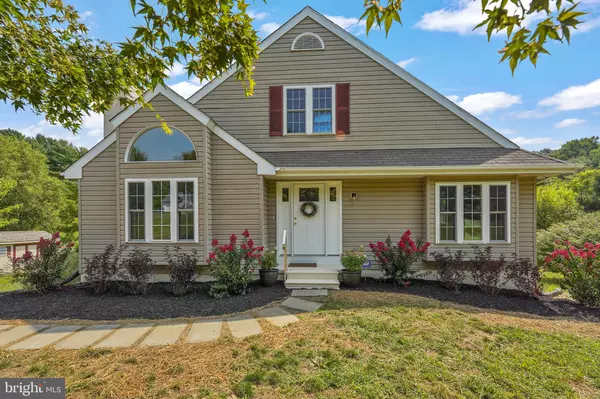For more information regarding the value of a property, please contact us for a free consultation.
263 S THISTLE DOWN DR Kennett Square, PA 19348
Want to know what your home might be worth? Contact us for a FREE valuation!

Our team is ready to help you sell your home for the highest possible price ASAP
Key Details
Sold Price $420,000
Property Type Single Family Home
Sub Type Detached
Listing Status Sold
Purchase Type For Sale
Square Footage 1,634 sqft
Price per Sqft $257
Subdivision Mcclellan Farms
MLS Listing ID PACT2005294
Sold Date 09/16/21
Style Cape Cod
Bedrooms 3
Full Baths 2
Half Baths 1
HOA Y/N N
Abv Grd Liv Area 1,634
Originating Board BRIGHT
Year Built 1992
Annual Tax Amount $5,335
Tax Year 2021
Lot Size 1.000 Acres
Acres 1.0
Lot Dimensions 0.00 x 0.00
Property Description
Welcome home to 263 S Thistle Down located on the cul-de-sac in the Community of McClellan Farms. This three bedroom, two and half bath Cape home is tucked away on a picturesque one acre lot. From the moment you pull up, you will notice that this home has been lovingly maintained. Upon entry, you are greeted by a spacious open floor plan and new LVT hardwood flooring that span throughout the living room and dining room. The living room features large front windows allowing for an ample amount of natural light, a vaulted ceiling, and a beautiful wood burning brick fireplace. Through the living room is access to the large dining room and kitchen. The spacious kitchen offers cherry cabinets, stainless steel appliances, under cabinet lighting, and opens into a large breakfast nook with a vaulted ceiling. Down the hall, is the first floor owners suite with vaulted ceilings, a full bathroom with ceramic tile, upgraded fixtures and a walk-in closet with organizers. Completing the first floor is a powder bathroom. Upstairs the home has two additional bedrooms with ceiling fans and a Jack and Jill bathroom. As if all of this wasnt enough, the fully finished walkout basement is carpeted and has recess lighting. There is also room for additional storage. Off of the kitchen is a deck that has gorgeous views of mature trees and is perfect for relaxation and entertaining. Updates to the home include fresh and neutral paint, new carpet throughout, new front door (2021). Newer windows within the last 10 +/- years. Close proximity to Longwood Gardens, Kennett Square borough with shops, restaurants, The Creamery, and so much more! Dont miss this stunning home on your tour.
Location
State PA
County Chester
Area New Garden Twp (10360)
Zoning R2
Rooms
Other Rooms Living Room, Dining Room, Primary Bedroom, Bedroom 2, Bedroom 3, Kitchen, Basement
Basement Walkout Level, Fully Finished
Main Level Bedrooms 1
Interior
Interior Features Primary Bath(s), Walk-in Closet(s), Skylight(s), Entry Level Bedroom, Ceiling Fan(s), Kitchen - Eat-In, Carpet, Formal/Separate Dining Room, Tub Shower, Wood Floors
Hot Water Electric
Heating Heat Pump(s)
Cooling Central A/C
Flooring Hardwood, Carpet, Ceramic Tile
Fireplaces Number 1
Fireplaces Type Wood, Brick
Equipment Built-In Range, Dishwasher, Built-In Microwave, Refrigerator
Fireplace Y
Appliance Built-In Range, Dishwasher, Built-In Microwave, Refrigerator
Heat Source Electric
Laundry Basement
Exterior
Exterior Feature Deck(s)
Garage Spaces 2.0
Water Access N
Accessibility None
Porch Deck(s)
Total Parking Spaces 2
Garage N
Building
Lot Description Front Yard, Rear Yard, SideYard(s)
Story 2
Sewer On Site Septic
Water Public
Architectural Style Cape Cod
Level or Stories 2
Additional Building Above Grade, Below Grade
Structure Type Vaulted Ceilings
New Construction N
Schools
School District Kennett Consolidated
Others
Senior Community No
Tax ID 60-02 -0024.4200
Ownership Fee Simple
SqFt Source Assessor
Acceptable Financing Cash, Conventional, FHA, VA
Listing Terms Cash, Conventional, FHA, VA
Financing Cash,Conventional,FHA,VA
Special Listing Condition Standard
Read Less

Bought with Matthew W Fetick • Keller Williams Realty - Kennett Square
GET MORE INFORMATION




