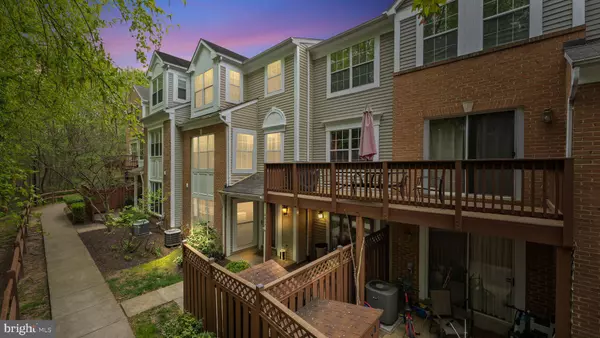For more information regarding the value of a property, please contact us for a free consultation.
4317 HACKNEY COACH LN #138 Fairfax, VA 22030
Want to know what your home might be worth? Contact us for a FREE valuation!

Our team is ready to help you sell your home for the highest possible price ASAP
Key Details
Sold Price $520,000
Property Type Condo
Sub Type Condo/Co-op
Listing Status Sold
Purchase Type For Sale
Square Footage 2,001 sqft
Price per Sqft $259
Subdivision Carriage Park
MLS Listing ID VAFX2064228
Sold Date 06/01/22
Style Colonial
Bedrooms 3
Full Baths 2
Half Baths 1
Condo Fees $350/mo
HOA Y/N N
Abv Grd Liv Area 2,001
Originating Board BRIGHT
Year Built 1995
Annual Tax Amount $5,286
Tax Year 2021
Property Description
WELCOME HOME! This pristine townhome located in Carriage Park community is one of a kind! The ultra private location in the neighborhood faces flowering trees and mature evergreens. You'll feel like you're in your own private oasis. Walking into the front foyer you'll first notice the gleaming hardwood floors in the open living and dining room. With and extra large gas fireplace, it's perfect for those cozy cool nights. The separate family room with glass sliding doors looks out in to the private patio. Warm nights and frilling never felt so good! The eat-in kitchen with granite countertops that looks into the living and dining room, has newer appliances. The spacious second floor boasts two front facing bedrooms, a full bath, and a full laundry. The vaulted ceiling with skylight bathes the second and third floor in natural light. The third floor is truly special. Walking up to the the primary suite on the third floor you'll love the wide staircase with French doors. The extra spacious primary suite is sun-filled and extra private with the cover of the trees outside. The walk-in closet and large bathroom with soaking tub make this bedroom truly something special.
The community features many amenities including a tot lot, clubhouse, fitness center, tennis courts and a pool. There is plenty of open parking throughout the community with up to two community decals and two hanging tags. Less than a mile from Wegmans and the Fairfax County Government Center, and just over a mile to restaurants and shopping, this location can't be beat! Come see your new home today!
Location
State VA
County Fairfax
Zoning 402
Rooms
Other Rooms Living Room, Dining Room, Primary Bedroom, Kitchen, Family Room, Laundry, Bathroom 1, Bathroom 2, Primary Bathroom
Interior
Interior Features Dining Area, Family Room Off Kitchen, Pantry, Primary Bath(s), Recessed Lighting, Soaking Tub, Walk-in Closet(s), Window Treatments, Wood Floors
Hot Water Natural Gas
Heating Forced Air
Cooling Ceiling Fan(s), Central A/C
Fireplaces Number 1
Equipment Built-In Microwave, Dishwasher, Disposal, Dryer, Washer, Built-In Range, Water Heater
Appliance Built-In Microwave, Dishwasher, Disposal, Dryer, Washer, Built-In Range, Water Heater
Heat Source Natural Gas
Laundry Upper Floor
Exterior
Garage Spaces 2.0
Amenities Available Club House, Tennis Courts, Tot Lots/Playground, Swimming Pool
Water Access N
View Trees/Woods
Accessibility Level Entry - Main
Total Parking Spaces 2
Garage N
Building
Lot Description Secluded, Premium
Story 3
Foundation Slab
Sewer Public Sewer
Water Public
Architectural Style Colonial
Level or Stories 3
Additional Building Above Grade, Below Grade
New Construction N
Schools
School District Fairfax County Public Schools
Others
Pets Allowed Y
HOA Fee Include Lawn Maintenance,Ext Bldg Maint,Common Area Maintenance,Insurance,Trash,Snow Removal,Pool(s),Management
Senior Community No
Tax ID 0562 10 0138
Ownership Condominium
Special Listing Condition Standard
Pets Allowed No Pet Restrictions
Read Less

Bought with Ashley Erin Finco • EXP Realty, LLC
GET MORE INFORMATION




