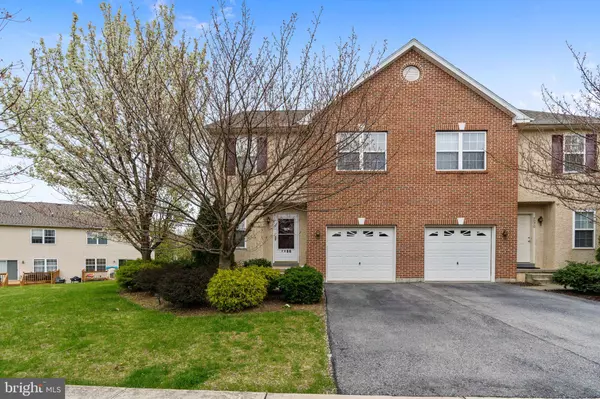For more information regarding the value of a property, please contact us for a free consultation.
7066 HUNT DR Macungie, PA 18062
Want to know what your home might be worth? Contact us for a FREE valuation!

Our team is ready to help you sell your home for the highest possible price ASAP
Key Details
Sold Price $351,100
Property Type Single Family Home
Sub Type Twin/Semi-Detached
Listing Status Sold
Purchase Type For Sale
Square Footage 1,716 sqft
Price per Sqft $204
Subdivision Hills At Lock Ridge
MLS Listing ID PALH2002788
Sold Date 06/28/22
Style Colonial
Bedrooms 3
Full Baths 2
Half Baths 1
HOA Y/N N
Abv Grd Liv Area 1,716
Originating Board BRIGHT
Year Built 2006
Annual Tax Amount $4,058
Tax Year 2021
Lot Dimensions 84.36 x 67.26
Property Description
3 bed, 2.5 bath twin located in The Hills At Lock Ridge. This meticulously maintained home features hardwood floors throughout the main floor. The open concept layout features a large living room complete with gas fireplace, kitchen with beautiful cherry cabinets, and a dining room with doors leading out onto the deck. Upstairs, the owner's suite has its own private bathroom and a huge closet. Two additional bedrooms, a full bath, and laundry room complete the second floor. The basement has been finished for extra living space, including a guest room or home office space. No HOA! Enjoy the amenities of the nearby township owned basketball courts, baseball field, and tennis courts. Convenient location close to major highways, shopping, and dining. Schedule your private tour today.
Location
State PA
County Lehigh
Area Lower Macungie Twp (12311)
Zoning R
Rooms
Basement Full, Partially Finished
Interior
Interior Features Combination Dining/Living, Dining Area, Floor Plan - Open
Hot Water Natural Gas
Heating Forced Air
Cooling Central A/C
Flooring Wood, Partially Carpeted
Fireplaces Number 1
Fireplaces Type Corner
Fireplace Y
Heat Source Natural Gas
Laundry Upper Floor
Exterior
Exterior Feature Deck(s)
Parking Features Garage - Front Entry
Garage Spaces 2.0
Water Access N
Roof Type Shingle
Accessibility None
Porch Deck(s)
Attached Garage 1
Total Parking Spaces 2
Garage Y
Building
Story 2
Foundation Concrete Perimeter
Sewer Public Sewer
Water Public
Architectural Style Colonial
Level or Stories 2
Additional Building Above Grade, Below Grade
New Construction N
Schools
School District East Penn
Others
Senior Community No
Tax ID 547336976997-00001
Ownership Fee Simple
SqFt Source Assessor
Acceptable Financing FHA, Cash, Conventional, VA
Listing Terms FHA, Cash, Conventional, VA
Financing FHA,Cash,Conventional,VA
Special Listing Condition Standard
Read Less

Bought with Gilbert W Carbon • Century 21 Gold
GET MORE INFORMATION




