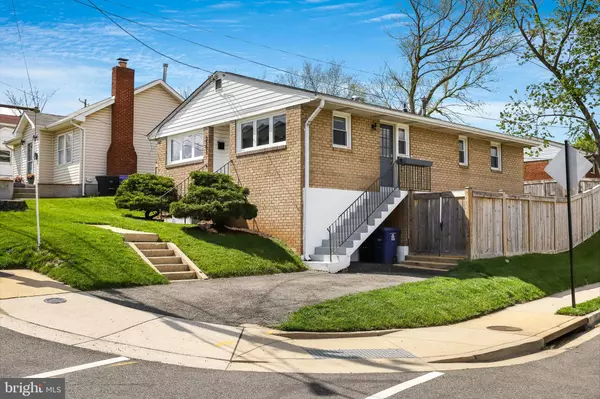For more information regarding the value of a property, please contact us for a free consultation.
3503 19TH ST S Arlington, VA 22204
Want to know what your home might be worth? Contact us for a FREE valuation!

Our team is ready to help you sell your home for the highest possible price ASAP
Key Details
Sold Price $759,000
Property Type Single Family Home
Sub Type Detached
Listing Status Sold
Purchase Type For Sale
Square Footage 2,040 sqft
Price per Sqft $372
Subdivision Nauck
MLS Listing ID VAAR2014262
Sold Date 05/19/22
Style Ranch/Rambler
Bedrooms 3
Full Baths 3
HOA Y/N N
Abv Grd Liv Area 1,040
Originating Board BRIGHT
Year Built 1968
Annual Tax Amount $6,341
Tax Year 2021
Lot Size 4,297 Sqft
Acres 0.1
Property Description
Beautifully updated and very well maintained 3 bedroom, 3 full bathroom rambler in historic Green Valley! The main floor features a totally updated kitchen, living room, full hallway bathroom and a spacious primary suite featuring an expansive custom built walk-in closet and its own ensuite bathroom with double vanity. The lower level features two more bedrooms, a full bathroom and a family room/flex space and a separate entrance to the side yard. The backyard space is fully maximized with a 6 foot tall privacy fence, equipped with a shed and raised beds, great for entertaining and gardening. Perfectly situated in South Arlington and walking distance to the new John Robinson, Jr. Town Square which will serve as a hub for community events with an outdoor stage, green space, public art, and neighborhood history. Easy access to 395, DCA, Shirlington, minutes to the Ballston Quarter, National Landing/HQ2, Pentagon City, DC and more!
Location
State VA
County Arlington
Zoning R2-7
Rooms
Basement Side Entrance, Fully Finished, Full
Main Level Bedrooms 3
Interior
Interior Features Combination Kitchen/Dining, Floor Plan - Traditional
Hot Water Natural Gas
Heating Forced Air
Cooling Central A/C
Fireplace N
Heat Source Natural Gas
Exterior
Garage Spaces 2.0
Fence Fully
Water Access N
Accessibility None
Total Parking Spaces 2
Garage N
Building
Story 2
Foundation Brick/Mortar, Concrete Perimeter
Sewer Public Sewer
Water Public
Architectural Style Ranch/Rambler
Level or Stories 2
Additional Building Above Grade, Below Grade
New Construction N
Schools
Elementary Schools Drew
Middle Schools Gunston
High Schools Wakefield
School District Arlington County Public Schools
Others
Senior Community No
Tax ID 31-004-001
Ownership Fee Simple
SqFt Source Assessor
Special Listing Condition Standard
Read Less

Bought with Ryan R Mills • Redfin Corporation



