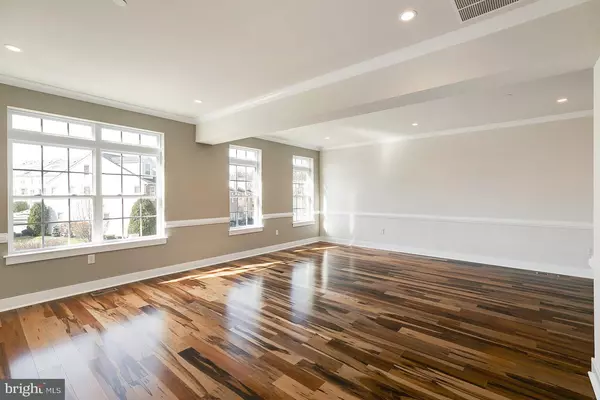For more information regarding the value of a property, please contact us for a free consultation.
3705 FALLS CIR #33 Philadelphia, PA 19129
Want to know what your home might be worth? Contact us for a FREE valuation!

Our team is ready to help you sell your home for the highest possible price ASAP
Key Details
Sold Price $799,000
Property Type Townhouse
Sub Type Interior Row/Townhouse
Listing Status Sold
Purchase Type For Sale
Square Footage 4,021 sqft
Price per Sqft $198
Subdivision East Falls
MLS Listing ID PAPH2104908
Sold Date 05/16/22
Style Other
Bedrooms 4
Full Baths 2
Half Baths 3
HOA Fees $272/mo
HOA Y/N Y
Abv Grd Liv Area 4,021
Originating Board BRIGHT
Year Built 2007
Annual Tax Amount $6,079
Tax Year 2022
Lot Dimensions 0.00 x 0.00
Property Description
Location-style-perfection! Welcome to the Hilltop at Falls Ridge! This is a rare chance to own a 20' wide, 4000 sq ft+ Society Hill Model. There were only 5 of this model built. The ground floor consists of a large entry hallway, powder room and a great room which is perfect for a game room, media room or home office. This room has sliding glass doors that lead to the back patio and open green backyard. The main floor features a kitchen with 42" cabinets, granite counters, stainless steel appliances, pantry, wet bar and a peninsula for extra seating. This open layout leaves room for a large dining area and a family area. Hardwood floors throughout this floor along with crown molding, chair rail, and a powder room. The 3rd floor has a luxurious master suite with double door entry, walk-in closets with custom shelving and a large bathroom with a soaking tub, shower, and a double sink vanity. This floor is complete with 2 more bedrooms, a full bathroom with tub and a separate laundry room with a washer and dryer. The 4th floor offers a loft which is ideal for a theatre room, 4th bedroom or yoga room. Walk out onto the rooftop deck and admire the grand views of the city skyline. Theres more: oversized 1-car garage, Nest thermostats, 2-zone HVAC, large windows and lots of natural sunlight. Enjoy the views of the city and river from the whole house through the oversized windows. Great location! This home is blocks from Kelly Dr, 76, Thomas Jefferson University, the Wissahickon Brewing Company, the train station and is minutes to Center City, Fairmount Park, Chestnut Hill and Main Street in Manayunk!
Location
State PA
County Philadelphia
Area 19129 (19129)
Zoning RM1
Interior
Interior Features Carpet, Chair Railings, Crown Moldings, Dining Area, Kitchen - Gourmet, Primary Bath(s), Recessed Lighting, Soaking Tub, Upgraded Countertops, Walk-in Closet(s), Wood Floors
Hot Water Natural Gas
Heating Forced Air
Cooling Central A/C
Flooring Hardwood
Equipment Dishwasher, Disposal, Dryer, Microwave, Oven/Range - Gas, Refrigerator, Stainless Steel Appliances, Washer, Water Heater
Appliance Dishwasher, Disposal, Dryer, Microwave, Oven/Range - Gas, Refrigerator, Stainless Steel Appliances, Washer, Water Heater
Heat Source Natural Gas
Laundry Upper Floor
Exterior
Exterior Feature Patio(s)
Parking Features Garage - Front Entry, Inside Access
Garage Spaces 2.0
Water Access N
Roof Type Asphalt
Accessibility None
Porch Patio(s)
Attached Garage 1
Total Parking Spaces 2
Garage Y
Building
Story 4
Foundation Other
Sewer Public Sewer
Water Public
Architectural Style Other
Level or Stories 4
Additional Building Above Grade, Below Grade
Structure Type 9'+ Ceilings,Tray Ceilings
New Construction N
Schools
School District The School District Of Philadelphia
Others
HOA Fee Include All Ground Fee,Common Area Maintenance,Lawn Maintenance,Management,Snow Removal
Senior Community No
Tax ID 888380004
Ownership Fee Simple
SqFt Source Assessor
Special Listing Condition Standard
Read Less

Bought with Cynthia A Ray • Addison Real Estate Company Inc
GET MORE INFORMATION




