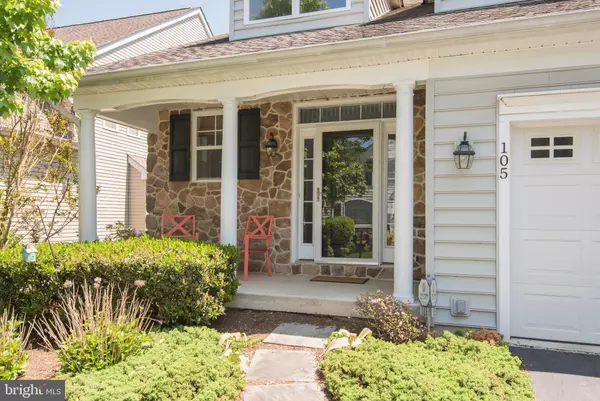For more information regarding the value of a property, please contact us for a free consultation.
105 POTTERS POND DR Phoenixville, PA 19460
Want to know what your home might be worth? Contact us for a FREE valuation!

Our team is ready to help you sell your home for the highest possible price ASAP
Key Details
Sold Price $440,000
Property Type Single Family Home
Sub Type Detached
Listing Status Sold
Purchase Type For Sale
Square Footage 3,759 sqft
Price per Sqft $117
Subdivision Potters Pond
MLS Listing ID PACT507036
Sold Date 07/24/20
Style Colonial
Bedrooms 3
Full Baths 2
Half Baths 1
HOA Fees $298/mo
HOA Y/N Y
Abv Grd Liv Area 3,059
Originating Board BRIGHT
Year Built 2006
Annual Tax Amount $9,211
Tax Year 2020
Lot Size 2,100 Sqft
Acres 0.05
Lot Dimensions 0.00 x 0.00
Property Description
Lovely updated single family home located in desirable Potters Pond! A covered front porch opens into the two story foyer where you are greeted by an open stairway with balcony above and beautiful hardwood floors that flow throughout the first floor. Spacious and open best describes the floor plan of this lovely home. From the foyer you walk ahead into the living room with a triple window and recessed lights, just across is the dining room with chair rail. Each of these rooms has a half wall that opens to the sunny and spacious family room with windows all around, a warm gas fireplace and recessed lighting. Adjacent to this welcoming room is the fabulous gourmet eat in kitchen with Kraftmaid cabinetry, freshly installed backsplash and Quartz counter-top on the perimeter and a granite counter top on the extra large island. Stainless steel appliances include a double drawer dishwasher, double door refrigerator and an awesome Thermador professional 36 6 burner dual fuel stove. Many cabinets and drawers offer great storage space, truly a chef's kitchen. The sunny breakfast area completes the kitchen and boasts a triple window french door that leads to the rear deck. A convenient powder room completes the first floor. Upstairs is the extra spacious Master Bedroom suite with a tray ceiling, recessed lighting, ceiling fan, 2 walk in closets and a wonderful 4 piece master bathroom with jacuzzi soaking tub, oversize ceramic tile stall shower and double sinks. Completing the second floor are two additional bedrooms, a hall linen closet, a ceramic tile hall bath with double sinks and a tub/shower and a Laundry room with a wash tub. An added bonus is the just completed large finished basement offering approximately 700 square feet of additional living space. This space could make a wonderful game room, kids area or workout space, lots of possibilities here!. A large double window provides natural light and an egress. Lots of upgrades in this home including: freshly painted interior, lighting fixtures, fully finished basement, backsplash, countertops and more. A wonderful and convenient community with easy access to downtown Phoenixville and Kimberton, you'll love living here!
Location
State PA
County Chester
Area Schuylkill Twp (10327)
Zoning R2
Rooms
Other Rooms Primary Bedroom, Bedroom 2, Bedroom 3, Kitchen, Family Room, Breakfast Room, Laundry
Basement Full, Partially Finished
Interior
Interior Features Wood Floors, Kitchen - Island, Breakfast Area, Built-Ins, Carpet, Ceiling Fan(s), Crown Moldings, Family Room Off Kitchen, Kitchen - Eat-In
Hot Water Natural Gas
Heating Forced Air
Cooling Central A/C
Fireplaces Number 1
Fireplaces Type Gas/Propane
Equipment Commercial Range, Dishwasher, Disposal
Fireplace Y
Appliance Commercial Range, Dishwasher, Disposal
Heat Source Natural Gas
Laundry Upper Floor
Exterior
Parking Features Garage - Front Entry, Inside Access
Garage Spaces 2.0
Water Access N
Roof Type Architectural Shingle
Accessibility None
Attached Garage 2
Total Parking Spaces 2
Garage Y
Building
Story 2
Sewer Public Sewer
Water Public
Architectural Style Colonial
Level or Stories 2
Additional Building Above Grade, Below Grade
New Construction N
Schools
High Schools Phoenixville
School District Phoenixville Area
Others
Pets Allowed Y
HOA Fee Include Lawn Maintenance,Snow Removal
Senior Community No
Tax ID 27-02P-0075.3000
Ownership Fee Simple
SqFt Source Assessor
Special Listing Condition Standard
Pets Allowed Number Limit
Read Less

Bought with Marie E DeZarate • RE/MAX Main Line-Paoli
GET MORE INFORMATION




