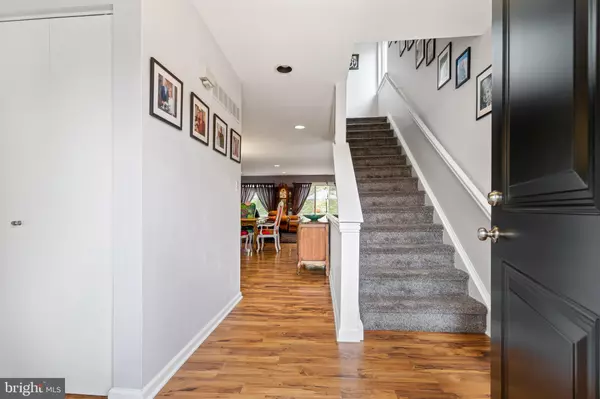For more information regarding the value of a property, please contact us for a free consultation.
222 JOHNCE RD Newark, DE 19711
Want to know what your home might be worth? Contact us for a FREE valuation!

Our team is ready to help you sell your home for the highest possible price ASAP
Key Details
Sold Price $360,000
Property Type Townhouse
Sub Type End of Row/Townhouse
Listing Status Sold
Purchase Type For Sale
Square Footage 1,775 sqft
Price per Sqft $202
Subdivision Jennys Run
MLS Listing ID DENC2020624
Sold Date 05/20/22
Style Colonial
Bedrooms 3
Full Baths 3
HOA Fees $8/ann
HOA Y/N Y
Abv Grd Liv Area 1,775
Originating Board BRIGHT
Year Built 1993
Annual Tax Amount $3,272
Tax Year 2021
Lot Size 8,276 Sqft
Acres 0.19
Lot Dimensions 38.80 x 198.70
Property Description
Waiting for you. Nestled on a Cul-de-sac in the rarely available Jenny's Run, a mile from U of D Campus & within walking distance to Main Street, White Clay Creek Park & Newark Reservoir. This well-maintained Twin offers an Open Concept with 3 large Bedrooms, 3 full Bathrooms & many recent Upgrades. The Kitchen has upgraded Cabinets, granite Counter Tops, ceramic tile Backsplash, stainless steel Appliances & large Island. There is a Main Level Bedroom & Upstairs the Owners Suite has a custom Vanity & enormous Walk-in Closet. The Lower Level provides additional Living Space & Room to Entertain with a Family Room, Exercise Area & Studio. The Outdoors is easily accessible through the Built-in Garage. Out back is a Private Patio boosting Hardscaping with beautiful Evergreens & Perennials. Homes this Beautiful Don't stay on the Market long. Schedule your Personal Tour Today. You won't be disappointed.
Location
State DE
County New Castle
Area Newark/Glasgow (30905)
Zoning 18RR
Rooms
Other Rooms Living Room, Dining Room, Primary Bedroom, Bedroom 2, Kitchen, Family Room, Bedroom 1, Attic
Basement Fully Finished, Heated, Outside Entrance
Main Level Bedrooms 1
Interior
Interior Features Ceiling Fan(s)
Hot Water Natural Gas
Heating Forced Air
Cooling Central A/C
Flooring Laminate Plank
Equipment Built-In Microwave, Dishwasher, Disposal, Dryer, Oven/Range - Gas, Refrigerator, Washer, Water Heater
Fireplace N
Window Features Double Hung,ENERGY STAR Qualified
Appliance Built-In Microwave, Dishwasher, Disposal, Dryer, Oven/Range - Gas, Refrigerator, Washer, Water Heater
Heat Source Natural Gas
Laundry Basement
Exterior
Exterior Feature Patio(s)
Parking Features Garage - Front Entry, Garage Door Opener
Garage Spaces 1.0
Utilities Available Cable TV
Water Access N
Roof Type Shingle
Accessibility None
Porch Patio(s)
Attached Garage 1
Total Parking Spaces 1
Garage Y
Building
Lot Description Cul-de-sac, Front Yard, Rear Yard
Story 2
Foundation Concrete Perimeter
Sewer Public Sewer
Water Public
Architectural Style Colonial
Level or Stories 2
Additional Building Above Grade, Below Grade
Structure Type Dry Wall
New Construction N
Schools
School District Christina
Others
Senior Community No
Tax ID 18-004.00-027
Ownership Fee Simple
SqFt Source Assessor
Acceptable Financing Conventional, VA, FHA 203(b)
Listing Terms Conventional, VA, FHA 203(b)
Financing Conventional,VA,FHA 203(b)
Special Listing Condition Standard
Read Less

Bought with Sarah A Rodek • BHHS Fox & Roach - Smyrna
GET MORE INFORMATION




