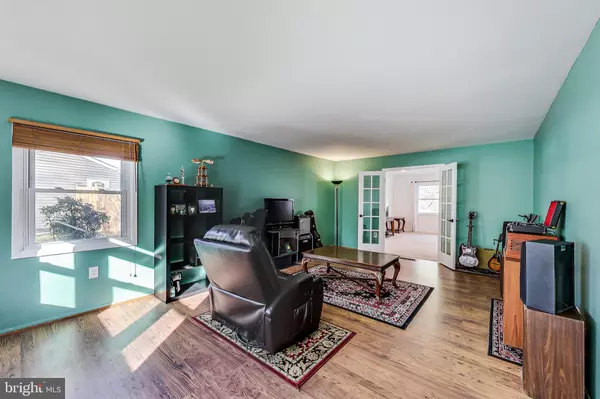For more information regarding the value of a property, please contact us for a free consultation.
12631 SAFETY TURN Bowie, MD 20715
Want to know what your home might be worth? Contact us for a FREE valuation!

Our team is ready to help you sell your home for the highest possible price ASAP
Key Details
Sold Price $495,000
Property Type Single Family Home
Sub Type Detached
Listing Status Sold
Purchase Type For Sale
Square Footage 2,728 sqft
Price per Sqft $181
Subdivision Somerset At Belair
MLS Listing ID MDPG2022752
Sold Date 02/28/22
Style Colonial
Bedrooms 3
Full Baths 2
Half Baths 1
HOA Y/N N
Abv Grd Liv Area 2,728
Originating Board BRIGHT
Year Built 1962
Annual Tax Amount $6,140
Tax Year 2020
Lot Size 0.587 Acres
Acres 0.59
Property Description
This charming colonial in Bowie shows pride of ownership throughout! Entering through the front door you will immediately notice the beautiful laminate flooring throughout most of the main level! To your left is the large living room with an abundance of natural light from the surrounding windows, and over to your right you will see the dining room with plenty of space for a formal dining set, as well as an updated overhead lighting fixture. Making your way down the hall ahead, you will pass the convenient powder room and find the open breakfast area ahead with a great storage closet, as well as the amazing walk-in pantry! To your right you will see the updated kitchen with Granite countertops, a breakfast bar, plenty of cabinet space, and Stainless-steel appliances. The kitchen also includes beautiful exposed beams and a decorative brick wall! Directly ahead of you is the enormous family room addition that was renovated in 2015! You will see that this huge open area features laminate flooring and carpet, as well as updated windows & sliding glass doors that bring in so much natural light to the room. There is also a French door that leads into the living room and upgraded recessed lighting. The main level also features a remodeled laundry room with access to the garage and a storage room that with a little bit of work could be finished to be a large 4th bedroom or a private office! The room already features an oversized closet and bright front windows, so with a few updates, and a little work, you could turn this additional room into additional finished space on your main level! Moving upstairs to the second floor, you will find a full bathroom directly ahead that offers a bathtub/shower combination and a large vanity. To your right you will see two bedrooms, both with hardwood flooring (new in 2016) and ample closet space and at the end of the hall is the newly remodeled Owners Suite! This fabulous bedroom features a big walk-in closet area, hardwood flooring (new in 2016), a ceiling fan, and an upgraded full bathroom! The exterior of this home includes a huge backyard, a rear patio, storage shed and a one-car garage! You can purchase this home with confidence; a one-year First American Home Warranty is included!
Location
State MD
County Prince Georges
Zoning R55
Rooms
Other Rooms Living Room, Dining Room, Primary Bedroom, Bedroom 2, Bedroom 3, Kitchen, Family Room, Breakfast Room, Laundry, Additional Bedroom
Interior
Interior Features Breakfast Area, Exposed Beams, Family Room Off Kitchen, Formal/Separate Dining Room, Kitchen - Eat-In, Kitchen - Table Space, Pantry, Primary Bath(s), Recessed Lighting, Tub Shower, Upgraded Countertops, Walk-in Closet(s), Window Treatments, Wood Floors, Other
Hot Water Natural Gas
Heating Forced Air
Cooling Central A/C
Flooring Hardwood, Laminate Plank
Equipment Built-In Microwave, Built-In Range, Dishwasher, Dryer, Disposal, Exhaust Fan, Extra Refrigerator/Freezer, Icemaker, Oven/Range - Gas, Refrigerator, Stainless Steel Appliances, Washer, Water Heater
Furnishings No
Fireplace N
Appliance Built-In Microwave, Built-In Range, Dishwasher, Dryer, Disposal, Exhaust Fan, Extra Refrigerator/Freezer, Icemaker, Oven/Range - Gas, Refrigerator, Stainless Steel Appliances, Washer, Water Heater
Heat Source Natural Gas
Laundry Main Floor, Dryer In Unit, Washer In Unit
Exterior
Exterior Feature Patio(s)
Parking Features Garage Door Opener, Garage - Front Entry, Inside Access
Garage Spaces 5.0
Fence Partially
Water Access N
Accessibility Level Entry - Main
Porch Patio(s)
Attached Garage 1
Total Parking Spaces 5
Garage Y
Building
Lot Description Front Yard, Rear Yard
Story 2
Foundation Slab
Sewer Public Sewer
Water Public
Architectural Style Colonial
Level or Stories 2
Additional Building Above Grade, Below Grade
Structure Type Dry Wall
New Construction N
Schools
Elementary Schools Tulip Grove
Middle Schools Benjamin Tasker
High Schools Bowie
School District Prince George'S County Public Schools
Others
Pets Allowed Y
Senior Community No
Tax ID 17070692582
Ownership Fee Simple
SqFt Source Assessor
Acceptable Financing Cash, Conventional, FHA, VA, Other
Horse Property N
Listing Terms Cash, Conventional, FHA, VA, Other
Financing Cash,Conventional,FHA,VA,Other
Special Listing Condition Standard
Pets Allowed No Pet Restrictions
Read Less

Bought with Annie M Medford • Hoffman Real Estate Group, LLC
GET MORE INFORMATION




