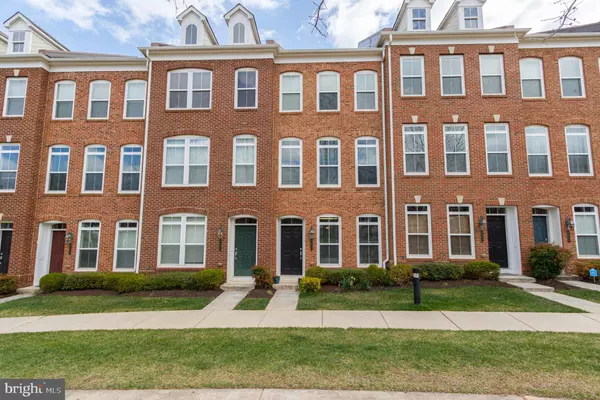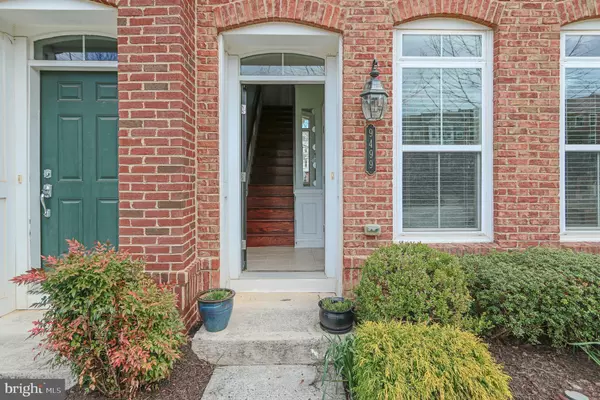For more information regarding the value of a property, please contact us for a free consultation.
9499 CANONBURY SQ Fairfax, VA 22031
Want to know what your home might be worth? Contact us for a FREE valuation!

Our team is ready to help you sell your home for the highest possible price ASAP
Key Details
Sold Price $735,000
Property Type Townhouse
Sub Type Interior Row/Townhouse
Listing Status Sold
Purchase Type For Sale
Square Footage 1,532 sqft
Price per Sqft $479
Subdivision Metrowest
MLS Listing ID VAFX2058346
Sold Date 06/01/22
Style Contemporary,Traditional
Bedrooms 3
Full Baths 3
Half Baths 1
HOA Fees $160/mo
HOA Y/N Y
Abv Grd Liv Area 1,532
Originating Board BRIGHT
Year Built 2011
Annual Tax Amount $7,586
Tax Year 2021
Lot Size 835 Sqft
Acres 0.02
Property Description
** Hurry on this one!!! Stunning 4-level garage townhome set in a lovely courtyard in the community of Metro West at the Vienna Metro. Sunny and open floor plan offers tall windows, Levolor wood blinds, six-panel doors and soft designer colors throughout and main level hardwood floors and nine-foot ceilings. On the entry level, wood floor stairway with wainscoting wall panels leads you to the main level. There is a coat closet at the top of the stairs and a powder room around the corner. The expansive great room provides both living and dining areas with extensive crown mouldings and tall baseboards. Enjoy peaceful views of the common area courtyard from this area. The dreamy kitchen features lots of tall cherry cabinets and granite counters, stainless steel appliances, gas cooking, recessed and under cabinet lighting, pantry, space for eating area and sliding glass door to the balcony. The balcony is perfect for your grill and bistro set. All three bedrooms with en suite bathroom!!! Upper level 1 features a spacious primary suite with great sunlight, walk-in closet and private bath with long double sink vanity and upgraded shower. The second en suite bedroom with ceiling fan is on this level as is a hall linen closet and laundry closet with full size washer/dryer (2021/2020). Upper level 2 offers a spacious third en suite bedroom with ceiling fan and walk-in closet. During COVID19 this has been a perfect home office!!! The entry level has a two-car tandem garage with front windows facing the courtyard. Youll find ample storage here. The Metro West HOA fee covers common area and front yard maintenance, management services, trash service and snow removal. The location of this home is hard to beat! Easy to get to roadways and public transportation in every direction. Close by Providence Community Center on Vaden Dr offers a fitness room, indoor pool/spa, racquetball/handball, meeting rooms, senior center and a variety of classes/camps. On the other side of the metro is Nottaway Park where you can play tennis, basketball or volleyball, garden, picnic, attend Nottoway Night concerts, work out on the fitness trail, or enjoy the quiet solitude of wooded nature paths. At 9499 Canonbury Square, you can have it allwonderful home with many special features and amenities, a friendly community, and a truly fantastic location. You are going to love this property!!!
Location
State VA
County Fairfax
Zoning 312
Rooms
Other Rooms Living Room, Dining Room, Primary Bedroom, Bedroom 2, Bedroom 3, Kitchen
Interior
Interior Features Ceiling Fan(s), Combination Dining/Living, Crown Moldings, Dining Area, Floor Plan - Open, Kitchen - Eat-In, Kitchen - Gourmet, Pantry, Recessed Lighting, Tub Shower, Upgraded Countertops, Walk-in Closet(s), Wood Floors
Hot Water Natural Gas
Heating Forced Air
Cooling Central A/C, Ceiling Fan(s)
Flooring Wood, Carpet, Ceramic Tile
Equipment Built-In Microwave, Built-In Range, Cooktop, Dishwasher, Disposal, Dryer, Exhaust Fan, Icemaker, Oven/Range - Gas, Refrigerator, Stainless Steel Appliances, Washer
Furnishings No
Fireplace N
Window Features Double Pane,Screens,Transom
Appliance Built-In Microwave, Built-In Range, Cooktop, Dishwasher, Disposal, Dryer, Exhaust Fan, Icemaker, Oven/Range - Gas, Refrigerator, Stainless Steel Appliances, Washer
Heat Source Natural Gas
Laundry Upper Floor
Exterior
Exterior Feature Balcony
Parking Features Garage - Rear Entry, Garage Door Opener, Other
Garage Spaces 2.0
Amenities Available Common Grounds
Water Access N
View Courtyard
Roof Type Shingle
Accessibility None
Porch Balcony
Attached Garage 2
Total Parking Spaces 2
Garage Y
Building
Lot Description Front Yard, Landscaping, Premium
Story 4
Foundation Slab
Sewer Public Sewer
Water Public
Architectural Style Contemporary, Traditional
Level or Stories 4
Additional Building Above Grade, Below Grade
New Construction N
Schools
Elementary Schools Marshall Road
Middle Schools Thoreau
High Schools Oakton
School District Fairfax County Public Schools
Others
Pets Allowed Y
HOA Fee Include Common Area Maintenance,Lawn Care Front,Management,Reserve Funds,Road Maintenance,Snow Removal,Trash
Senior Community No
Tax ID 0484 28 0188
Ownership Fee Simple
SqFt Source Assessor
Security Features Smoke Detector
Acceptable Financing Cash, Conventional, FHA, VA
Horse Property N
Listing Terms Cash, Conventional, FHA, VA
Financing Cash,Conventional,FHA,VA
Special Listing Condition Standard
Pets Allowed Number Limit
Read Less

Bought with Christine G Richardson • Weichert Company of Virginia
GET MORE INFORMATION




