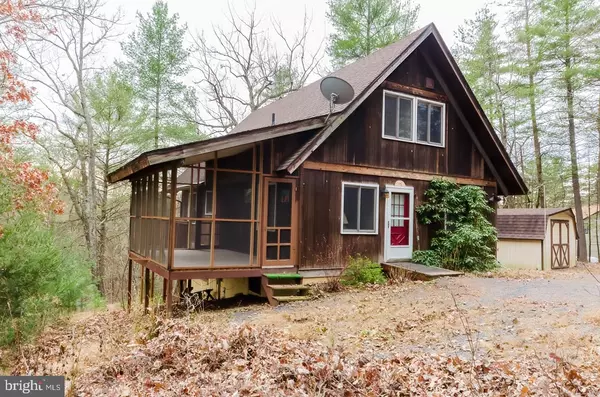For more information regarding the value of a property, please contact us for a free consultation.
90 MORGAN ST Basye, VA 22810
Want to know what your home might be worth? Contact us for a FREE valuation!

Our team is ready to help you sell your home for the highest possible price ASAP
Key Details
Sold Price $330,000
Property Type Single Family Home
Sub Type Detached
Listing Status Sold
Purchase Type For Sale
Square Footage 2,098 sqft
Price per Sqft $157
Subdivision Bryce Mountain Resort
MLS Listing ID VASH2002716
Sold Date 04/21/22
Style Chalet
Bedrooms 4
Full Baths 3
HOA Fees $62/ann
HOA Y/N Y
Abv Grd Liv Area 1,186
Originating Board BRIGHT
Year Built 1976
Annual Tax Amount $1,218
Tax Year 2021
Lot Size 0.496 Acres
Acres 0.5
Property Description
Just in time for the warmer months this 4BR/3BA Chalet at Bryce Resort is ready and waiting for your design touches. The Great Room has Wood Floors and Cathedral Wood Ceilings with Exposed Beams, but the focal point is the Beautiful Stone Fireplace. The kitchen is an open concept so you can entertain your guests while still keeping an eye on preparing for whatever festivities you have planned! The Great Room receives ample light with the wall of windows and doors that access the rear deck and screened porch. In the winter months there are views of the Ski Slopes at Bryce and the screened porch lends to a private wooded setting year-round. The main floor has 1 Bedroom, 1 Bath and a bonus room that can be used as a 5th bedroom or can be opened up in to a mudroom PLUS you can easily gain interior access to the screened porch by adding a door. The loft has 2 bedrooms and 1 full bath, but if you're looking for a space for a primary bedroom with a private bath, this would be an easy remodel!
On the lower level is a Full Bath and a large bedroom with walk-in closet should you have guests that want a little privacy. PLUS the family room has an efficiency kitchen with an antique, like-new Hot Point fridge that could be used if you choose to update that space into a retro wet bar. The storage room has built-in shelving and the almost new freezer conveys! There has been water in the basement by the wood stove after heavy rains so this should be evaluated.
Seller is providing a 1 year AHS Shield Plus Home Warranty.
Location
State VA
County Shenandoah
Zoning R
Rooms
Other Rooms Kitchen, Family Room, Laundry, Bonus Room
Basement Daylight, Full, Connecting Stairway, Front Entrance, Full, Fully Finished, Heated, Outside Entrance, Rear Entrance, Walkout Level, Windows
Main Level Bedrooms 1
Interior
Interior Features 2nd Kitchen, Ceiling Fan(s), Combination Kitchen/Living, Combination Kitchen/Dining, Combination Dining/Living, Dining Area, Entry Level Bedroom, Exposed Beams, Floor Plan - Open, Kitchen - Island, Walk-in Closet(s), Wood Floors, Wood Stove, Kitchen - Efficiency, Kitchenette
Hot Water Electric
Heating Central, Wood Burn Stove, Baseboard - Electric
Cooling Ceiling Fan(s), Central A/C
Flooring Carpet, Hardwood, Vinyl, Wood
Fireplaces Number 2
Fireplaces Type Brick, Flue for Stove, Free Standing, Mantel(s), Gas/Propane, Stone
Equipment Dishwasher, Disposal, Dryer - Electric, Exhaust Fan, Microwave, Oven/Range - Electric, Refrigerator, Washer
Furnishings Partially
Fireplace Y
Window Features Double Pane,Screens,Sliding,Wood Frame,Casement
Appliance Dishwasher, Disposal, Dryer - Electric, Exhaust Fan, Microwave, Oven/Range - Electric, Refrigerator, Washer
Heat Source Electric
Laundry Basement, Has Laundry, Hookup, Lower Floor
Exterior
Exterior Feature Deck(s), Porch(es), Patio(s), Screened
Garage Spaces 6.0
Utilities Available Cable TV Available, Electric Available, Phone, Sewer Available, Water Available, Under Ground
Amenities Available Bar/Lounge, Basketball Courts, Bike Trail, Boat Ramp, Dog Park, Fitness Center, Golf Course, Golf Course Membership Available, Jog/Walk Path, Lake, Library, Picnic Area, Pool - Indoor, Pool - Outdoor, Pool Mem Avail, Putting Green, Swimming Pool, Tennis Courts, Tot Lots/Playground, Volleyball Courts
Water Access N
View Mountain, Trees/Woods, Other
Roof Type Asphalt
Street Surface Tar and Chip
Accessibility Doors - Swing In
Porch Deck(s), Porch(es), Patio(s), Screened
Total Parking Spaces 6
Garage N
Building
Lot Description Backs to Trees, Cul-de-sac, Front Yard, Level, No Thru Street, Partly Wooded, Rear Yard, Trees/Wooded
Story 1.5
Foundation Block, Slab
Sewer Public Sewer
Water Public
Architectural Style Chalet
Level or Stories 1.5
Additional Building Above Grade, Below Grade
Structure Type 2 Story Ceilings,9'+ Ceilings,Beamed Ceilings,Cathedral Ceilings,Dry Wall,High,Wood Ceilings
New Construction N
Schools
Middle Schools North Fork
School District Shenandoah County Public Schools
Others
HOA Fee Include Road Maintenance,Snow Removal,Trash,Other
Senior Community No
Tax ID 065A302 052
Ownership Fee Simple
SqFt Source Assessor
Acceptable Financing Cash, Conventional
Listing Terms Cash, Conventional
Financing Cash,Conventional
Special Listing Condition Standard
Read Less

Bought with Sara Long Anderson • ERA Valley Realty
GET MORE INFORMATION




