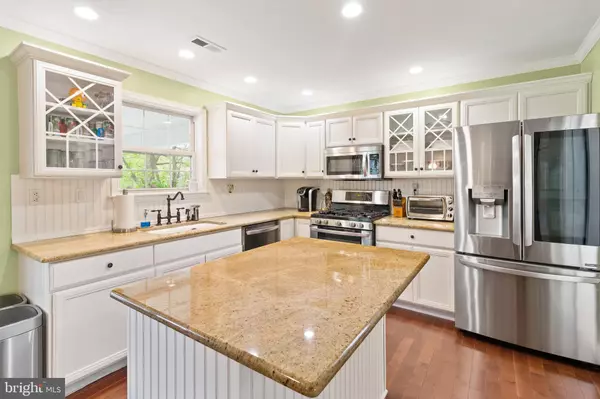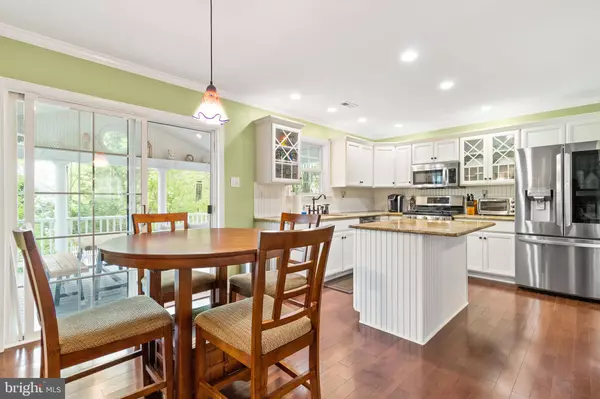For more information regarding the value of a property, please contact us for a free consultation.
136 EQUESTRIAN DR New Hope, PA 18938
Want to know what your home might be worth? Contact us for a FREE valuation!

Our team is ready to help you sell your home for the highest possible price ASAP
Key Details
Sold Price $585,000
Property Type Single Family Home
Sub Type Detached
Listing Status Sold
Purchase Type For Sale
Square Footage 2,592 sqft
Price per Sqft $225
Subdivision Peddlers View
MLS Listing ID PABU495482
Sold Date 07/09/20
Style Colonial
Bedrooms 4
Full Baths 2
Half Baths 1
HOA Fees $25
HOA Y/N Y
Abv Grd Liv Area 2,592
Originating Board BRIGHT
Year Built 1994
Annual Tax Amount $6,337
Tax Year 2019
Lot Size 9,301 Sqft
Acres 0.21
Lot Dimensions 144.00 x 100.00
Property Description
VIEW VIRTUAL and 3D TOURS ONLINE! Beautifully maintained and updated brick-front, center-hall colonial in sought-after Peddlers View. Enjoy the neighborly ambience of this lovely community located within walking distance of the shops and restaurants of Peddlers Village. A brick walkway leads you to the impressive front door and sidelights beneath a big, palladium front window that fills the two-story foyer with natural light. Fresh paint throughout, several stylish new light fixtures, new carpet on the stairs and an updated staircase with wrought iron balusters are just a few examples of the care and attention to detail this home has received. Gleaming hardwood floors lead you through the spacious dining room, family room and kitchen. The versatile living room/study has neutral carpet. Beautiful built-in bookshelves flank the wood-burning fireplace in the comfortable family room. The big, eat-in kitchen features white cabinets, a big pantry, granite counter-tops and island, custom built-in shelves with desk, and newer (2018) stainless steel appliances. Upstairs, the master bedroom has a hardwood floor, big walk-in closet, and a dramatic tray ceiling. The beautifully updated master bathroom features a tiled shower with frame-less doors, luxurious soaking tub and plenty of cabinets. Three additional bedrooms with laminate flooring, one with closet organization system, and hall bathroom complete the upper level. A focal point of this home is the stunning, covered back porch addition, which extends your living space to the outdoors for entertaining or the quiet enjoyment of the back garden. The full, finished basement has a wet bar, newer laminate floors, loads of storage closets and shelves, and enough space for living, work, play and workout areas. Newer washer and dryer (2018) and basement refrigerator (2019). Two-car garage with storage shelving and cabinets. HSA home warranty included. This wonderful home is in the highly rated New Hope-Solebury School District and located in proximity to New Hope, Lambertville, NJ, and Doylestown. Within commuting distance to Philadelphia, New Jersey and New York. This vibrant area features local museums, the Bucks County Theater and plenty of options for dining, shopping, outdoor recreation, and entertainment. All offers will require total deposit monies to be wired within 3 days of executed agreement. SELLERS are requesting pre-approvals without home sale contingencies emailed to the listing agent, confirmation that the virtual tour online has been viewed and a drive-by of property before any physical showings will be allowed. Kindly respect SELLERS concern & fears about the virus. Buyer(s) and their agents must supply and wear a mask that cover their nose and mouth and no more than 2 people in the home during the showing plus the agent. Follow all PA guidelines including having COVID -19 forms completed, signed and emailed to the listing agent in order to finalize confirmation of showing. Sellers can accommodate a quick closing.
Location
State PA
County Bucks
Area Solebury Twp (10141)
Zoning R1
Rooms
Other Rooms Dining Room, Primary Bedroom, Bedroom 4, Kitchen, Family Room, Bathroom 2, Bathroom 3
Basement Full, Fully Finished
Interior
Heating Forced Air
Cooling Central A/C
Fireplaces Number 1
Fireplaces Type Mantel(s)
Fireplace Y
Heat Source Natural Gas
Laundry Main Floor
Exterior
Parking Features Garage Door Opener, Inside Access
Garage Spaces 5.0
Water Access N
Accessibility None
Attached Garage 2
Total Parking Spaces 5
Garage Y
Building
Story 2
Sewer Public Sewer
Water Public
Architectural Style Colonial
Level or Stories 2
Additional Building Above Grade, Below Grade
New Construction N
Schools
Middle Schools New Hope-Solebury
High Schools New Hope-Solebury
School District New Hope-Solebury
Others
Pets Allowed Y
Senior Community No
Tax ID 41-047-131
Ownership Fee Simple
SqFt Source Estimated
Special Listing Condition Standard
Pets Allowed No Pet Restrictions
Read Less

Bought with John D McDonald • Weichert Realtors
GET MORE INFORMATION




