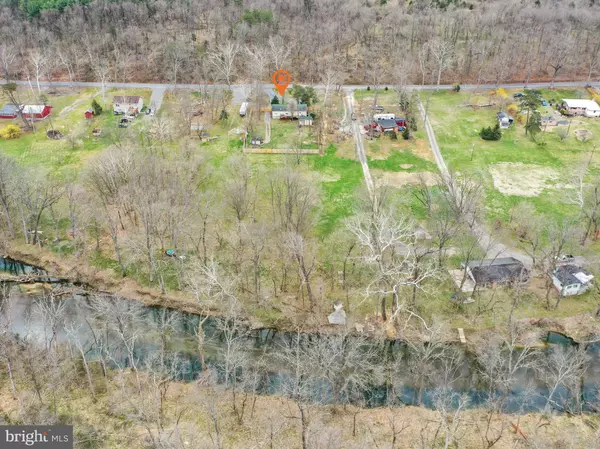For more information regarding the value of a property, please contact us for a free consultation.
1477 BOWERS RD Kearneysville, WV 25430
Want to know what your home might be worth? Contact us for a FREE valuation!

Our team is ready to help you sell your home for the highest possible price ASAP
Key Details
Sold Price $261,000
Property Type Manufactured Home
Sub Type Manufactured
Listing Status Sold
Purchase Type For Sale
Square Footage 1,420 sqft
Price per Sqft $183
Subdivision Opequon Forrest Park
MLS Listing ID WVJF2003338
Sold Date 05/20/22
Style Ranch/Rambler
Bedrooms 3
Full Baths 2
HOA Y/N N
Abv Grd Liv Area 1,420
Originating Board BRIGHT
Year Built 2005
Annual Tax Amount $773
Tax Year 2021
Lot Size 1.040 Acres
Acres 1.04
Property Description
***HIGHEST AND BEST are due by 5PM monday 3/28/2022. Enjoy one-level, peaceful country living at this 3 bedroom, 2 full bathroom manufactured home situated on just over an acre of land with water frontage in Kearneysville (Jefferson County). The backyard has a new six foot privacy fence, perfect for all of your furry friends and the property backs up to The Opequon Creek. It gets better... the items that convey: hot tub, riding mower, 2 sheds, and a canoe! The home itself has an open floorplan with vaulted ceilings throughout, very large bedrooms, is in great condition, and sits on a permanent foundation. Don't miss your chance to view it. This property will not last long!
Location
State WV
County Jefferson
Zoning 108
Direction Southeast
Rooms
Other Rooms Dining Room, Primary Bedroom, Bedroom 2, Bedroom 3, Kitchen, Family Room, Laundry, Bathroom 2, Primary Bathroom
Main Level Bedrooms 3
Interior
Interior Features Carpet, Ceiling Fan(s), Entry Level Bedroom, Floor Plan - Open, Primary Bath(s), Soaking Tub, Tub Shower, Walk-in Closet(s), Window Treatments
Hot Water Electric
Heating Heat Pump(s)
Cooling Central A/C
Flooring Carpet, Laminated, Vinyl
Equipment Built-In Microwave, Dishwasher, Icemaker, Refrigerator, Stove, Dryer, Washer
Appliance Built-In Microwave, Dishwasher, Icemaker, Refrigerator, Stove, Dryer, Washer
Heat Source Electric
Laundry Dryer In Unit, Washer In Unit, Main Floor
Exterior
Exterior Feature Porch(es), Deck(s)
Garage Spaces 10.0
Fence Wood
Water Access N
View Creek/Stream, Garden/Lawn
Roof Type Asphalt,Shingle
Accessibility None
Porch Porch(es), Deck(s)
Total Parking Spaces 10
Garage N
Building
Lot Description Backs to Trees, Cleared, Front Yard, Landscaping, Level, Rear Yard, SideYard(s), Sloping, Trees/Wooded
Story 1
Sewer On Site Septic, Septic < # of BR
Water Well
Architectural Style Ranch/Rambler
Level or Stories 1
Additional Building Above Grade, Below Grade
New Construction N
Schools
School District Jefferson County Schools
Others
Senior Community No
Tax ID 07 7A003300000000
Ownership Fee Simple
SqFt Source Assessor
Acceptable Financing Cash, Conventional, FHA, VA
Listing Terms Cash, Conventional, FHA, VA
Financing Cash,Conventional,FHA,VA
Special Listing Condition Standard
Read Less

Bought with Lisa S Gill • ERA Oakcrest Realty, Inc.
GET MORE INFORMATION




