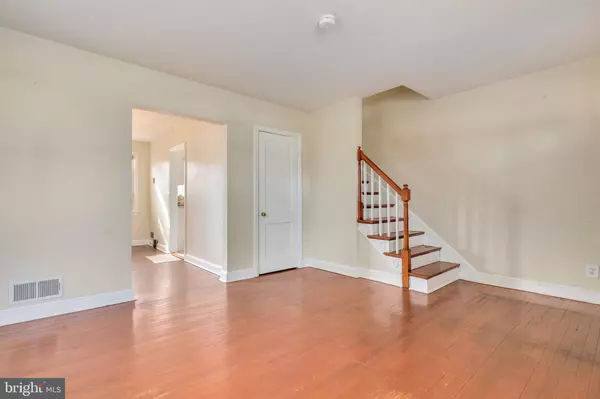For more information regarding the value of a property, please contact us for a free consultation.
5112 S DAKOTA AVE NE Washington, DC 20017
Want to know what your home might be worth? Contact us for a FREE valuation!

Our team is ready to help you sell your home for the highest possible price ASAP
Key Details
Sold Price $465,000
Property Type Single Family Home
Sub Type Twin/Semi-Detached
Listing Status Sold
Purchase Type For Sale
Square Footage 986 sqft
Price per Sqft $471
Subdivision Brookland
MLS Listing ID DCDC2036414
Sold Date 03/28/22
Style Federal
Bedrooms 3
Full Baths 1
HOA Y/N N
Abv Grd Liv Area 986
Originating Board BRIGHT
Year Built 1948
Annual Tax Amount $3,349
Tax Year 2021
Lot Size 1,862 Sqft
Acres 0.04
Property Description
This semi-detached townhome in Michigan Park/Brookland offers the perfect opportunity for a homeowner to renovate to their own tastes or for the savvy investor's next project! Hardwood floors throughout, charming built-in cabinet in the dining room, spacious lower level with finished and unfinished spaces, fenced yard with storage shed, and space to add parking. Unbeatable location! Less than a 10-minute stroll to the Fort Totten metro (red/yellow/green lines) and the the exciting mixed-use development, Art Place Fort Totten including new OneLife Fitness; coming Aldi grocery; and Union Market-style food hall. Just 10-15 minutes to Takoma and the heart of Brookland, both offering ample shopping/dining/entertainment; 15 minutes to Costco; easy access to commuter routes to destinations throughout the region. Don't miss this one!
Location
State DC
County Washington
Zoning PUBLIC RECORD
Rooms
Other Rooms Living Room, Dining Room, Bedroom 2, Bedroom 3, Kitchen, Bedroom 1, Laundry
Basement Fully Finished, Partially Finished
Interior
Interior Features Built-Ins, Ceiling Fan(s), Floor Plan - Traditional, Tub Shower, Wood Floors
Hot Water Natural Gas
Heating Forced Air
Cooling Window Unit(s)
Flooring Hardwood
Equipment Built-In Microwave, Dryer, Oven/Range - Electric, Washer
Fireplace N
Appliance Built-In Microwave, Dryer, Oven/Range - Electric, Washer
Heat Source Natural Gas
Laundry Basement
Exterior
Water Access N
Accessibility None
Garage N
Building
Story 3
Foundation Other
Sewer Public Sewer
Water Public
Architectural Style Federal
Level or Stories 3
Additional Building Above Grade, Below Grade
New Construction N
Schools
School District District Of Columbia Public Schools
Others
Pets Allowed Y
Senior Community No
Tax ID 3782//0075
Ownership Fee Simple
SqFt Source Assessor
Special Listing Condition Standard
Pets Allowed No Pet Restrictions
Read Less

Bought with Jason T Bradley • Long & Foster Real Estate, Inc.
GET MORE INFORMATION




