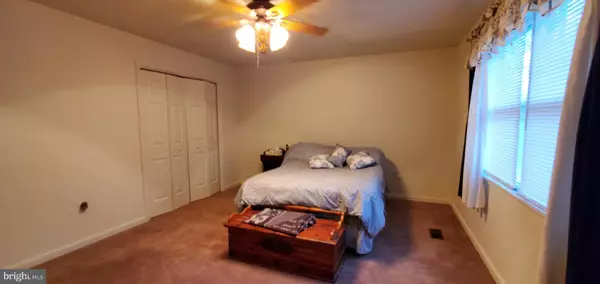For more information regarding the value of a property, please contact us for a free consultation.
668 ARTIS DR Dover, DE 19904
Want to know what your home might be worth? Contact us for a FREE valuation!

Our team is ready to help you sell your home for the highest possible price ASAP
Key Details
Sold Price $330,000
Property Type Single Family Home
Sub Type Detached
Listing Status Sold
Purchase Type For Sale
Square Footage 1,552 sqft
Price per Sqft $212
Subdivision None Available
MLS Listing ID DEKT2008642
Sold Date 04/27/22
Style Ranch/Rambler
Bedrooms 3
Full Baths 2
HOA Y/N N
Abv Grd Liv Area 1,552
Originating Board BRIGHT
Year Built 1992
Annual Tax Amount $1,293
Tax Year 2021
Lot Size 1.000 Acres
Acres 1.0
Lot Dimensions 1.00 x 0.00
Property Description
Here it is! A 3 bedroom ranch home that backs up to the 16th hole golf course in Dover! This home is great for 1st time home buyers or retiree's alike. You will want to put this on your list to see. This home features beautiful kitchen with a breakfast bar, lots of cabinets, recessed lighting, granite countertops, wood flooring in the dining area, ceiling fans throughout, plenty of storage, a large screened in porch to entertain while enjoying the outdoors free from bugs. From here you will enjoy the back yard and the serenity of the golf course. Two outdoor sheds, 1 with electric, a car port, 2 car garage with inside access to the utility room. A large den, Living room with a huge bay window. The bedrooms are spacious and most of the furniture stays if the buyer wants it. You are minutes from downtown dover and access to major Highways. The perfect location to where ever you want go! Come see this freshly painted home and make it yours today!
Location
State DE
County Kent
Area Capital (30802)
Zoning AC
Rooms
Other Rooms Living Room, Dining Room, Bedroom 2, Bedroom 3, Kitchen, Den, Bedroom 1, Great Room, Screened Porch
Main Level Bedrooms 3
Interior
Interior Features Dining Area, Kitchen - Eat-In, Kitchen - Island, Other
Hot Water Electric
Heating Forced Air
Cooling Central A/C
Flooring Carpet, Vinyl
Fireplaces Number 1
Fireplaces Type Gas/Propane
Equipment Built-In Range, Dishwasher, Dryer - Electric, Refrigerator, Washer
Furnishings Partially
Fireplace Y
Window Features Bay/Bow
Appliance Built-In Range, Dishwasher, Dryer - Electric, Refrigerator, Washer
Heat Source Propane - Owned
Laundry Main Floor
Exterior
Water Access N
Roof Type Shingle
Accessibility 2+ Access Exits
Garage N
Building
Story 1
Foundation Block
Sewer On Site Septic
Water Well
Architectural Style Ranch/Rambler
Level or Stories 1
Additional Building Above Grade, Below Grade
New Construction N
Schools
School District Capital
Others
Senior Community No
Tax ID ED-00-07500-02-5607-000
Ownership Fee Simple
SqFt Source Assessor
Acceptable Financing Conventional, Cash, FHA, VA, USDA
Listing Terms Conventional, Cash, FHA, VA, USDA
Financing Conventional,Cash,FHA,VA,USDA
Special Listing Condition Standard
Read Less

Bought with Tyler Anaya • Bryan Realty Group
GET MORE INFORMATION




