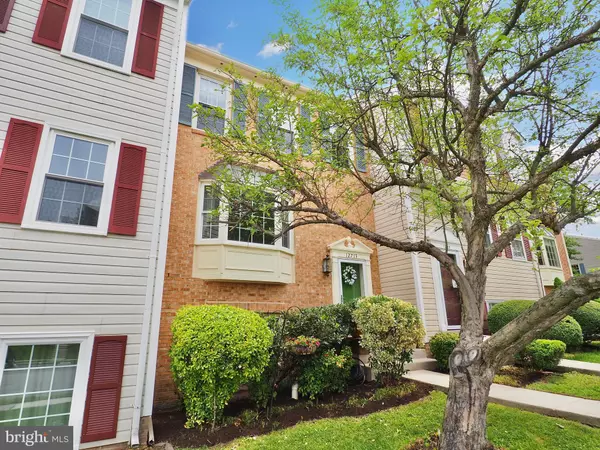For more information regarding the value of a property, please contact us for a free consultation.
12713 INVERNESS WAY Woodbridge, VA 22192
Want to know what your home might be worth? Contact us for a FREE valuation!

Our team is ready to help you sell your home for the highest possible price ASAP
Key Details
Sold Price $356,000
Property Type Townhouse
Sub Type Interior Row/Townhouse
Listing Status Sold
Purchase Type For Sale
Square Footage 2,012 sqft
Price per Sqft $176
Subdivision Westridge
MLS Listing ID VAPW491722
Sold Date 06/15/20
Style Colonial
Bedrooms 4
Full Baths 2
Half Baths 2
HOA Fees $109/qua
HOA Y/N Y
Abv Grd Liv Area 1,366
Originating Board BRIGHT
Year Built 1988
Annual Tax Amount $3,851
Tax Year 2020
Lot Size 1,638 Sqft
Acres 0.04
Property Description
Highest and best offers due Sunday, 5/24 by 9 PM. Owner will review and a contract will be selected by Monday, 5/25. Stunning Beauty in Sought After Westridge Community! This renovated three level home offers three fully finished levels. The main level has a spacious and bright family room, formal dining area, huge gourmet kitchen with SS appliances, table space in the kitchen, and a half bath. The upper level has a large master, and two other bedrooms that are a great size. Private master ensuite and walk in closet and full bath in the hallway. The basement offers another bedroom, half bath, and large rec room with a cozy fireplace. The backyard is fully fenced with a sunken, private sanctuary to enjoy or entertain in. Updates in the home consist of the following: 2012 updated to copper plumbing,. 2009 upgraded to energy efficient double hung windows on the upper two levels (limited warranty to the new owners). 2018 complete renovation upper hall bath with a Kohler vanity and heavy plate seamless glass enclosed tiled shower. 2020 the interior of the home was painted, light fixtures updated, new engineered hardwood flooring on the main level and two half baths. The two full baths have pergo outlast waterproof flooring. New carpet on the upper level. New refrigerator in the kitchen. Westridge Amenities: Family-focused community with multiple playgrounds for various ages. Social and community events. Fabulous racing size swimming pool and a lounge pool with a hot tub. Well maintained tennis courts. 6 miles of walking trails throughout, perfect for nature lovers with mature trees throughout and in the common areas. Shops and within walking distance but the home still have a private feel. This is a must see! Schedule your showing and be wowed!!
Location
State VA
County Prince William
Zoning R6
Rooms
Other Rooms Living Room, Dining Room, Primary Bedroom, Bedroom 2, Bedroom 3, Kitchen, Family Room, Bedroom 1, Primary Bathroom, Full Bath, Half Bath
Basement Full, Fully Finished
Interior
Interior Features Combination Dining/Living, Kitchen - Table Space, Window Treatments, Ceiling Fan(s), Crown Moldings, Floor Plan - Traditional, Kitchen - Island, Primary Bath(s), Walk-in Closet(s), Wood Floors
Hot Water Electric
Heating Heat Pump(s)
Cooling Central A/C, Ceiling Fan(s)
Flooring Carpet, Ceramic Tile, Hardwood
Fireplaces Number 1
Fireplaces Type Screen
Equipment Built-In Microwave, Dryer, Washer, Refrigerator, Icemaker, Stove
Fireplace Y
Window Features Bay/Bow
Appliance Built-In Microwave, Dryer, Washer, Refrigerator, Icemaker, Stove
Heat Source Electric
Laundry Basement, Dryer In Unit, Washer In Unit
Exterior
Exterior Feature Deck(s), Patio(s)
Garage Spaces 2.0
Parking On Site 2
Fence Fully
Amenities Available Common Grounds, Jog/Walk Path, Party Room, Tennis Courts, Tot Lots/Playground, Water/Lake Privileges
Water Access N
Accessibility None
Porch Deck(s), Patio(s)
Total Parking Spaces 2
Garage N
Building
Lot Description Front Yard, Landscaping, Rear Yard
Story 3+
Sewer Public Sewer
Water Public
Architectural Style Colonial
Level or Stories 3+
Additional Building Above Grade, Below Grade
Structure Type 2 Story Ceilings,Dry Wall
New Construction N
Schools
Elementary Schools Westridge
Middle Schools Woodbridge
High Schools Woodbridge
School District Prince William County Public Schools
Others
HOA Fee Include Common Area Maintenance,Management,Pool(s),Reserve Funds,Snow Removal,Trash
Senior Community No
Tax ID 8193-72-5685
Ownership Fee Simple
SqFt Source Estimated
Acceptable Financing Cash, Conventional, FHA, VA
Listing Terms Cash, Conventional, FHA, VA
Financing Cash,Conventional,FHA,VA
Special Listing Condition Standard
Read Less

Bought with Yony Kifle • KW Metro Center
GET MORE INFORMATION



