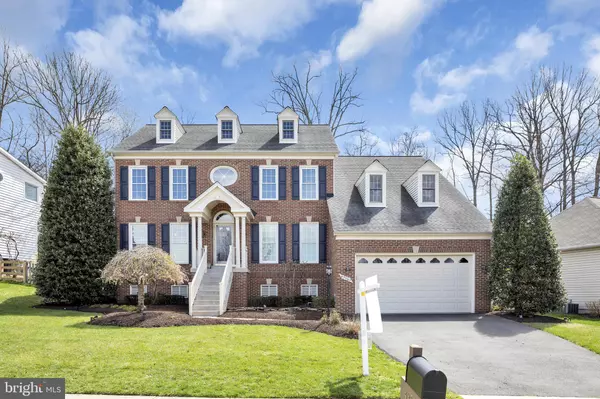For more information regarding the value of a property, please contact us for a free consultation.
43565 GOLDEN MEADOW CIR Ashburn, VA 20147
Want to know what your home might be worth? Contact us for a FREE valuation!

Our team is ready to help you sell your home for the highest possible price ASAP
Key Details
Sold Price $1,100,000
Property Type Single Family Home
Sub Type Detached
Listing Status Sold
Purchase Type For Sale
Square Footage 4,711 sqft
Price per Sqft $233
Subdivision Ashburn Farm
MLS Listing ID VALO2021150
Sold Date 04/28/22
Style Colonial
Bedrooms 4
Full Baths 4
Half Baths 1
HOA Fees $90/mo
HOA Y/N Y
Abv Grd Liv Area 3,395
Originating Board BRIGHT
Year Built 1993
Annual Tax Amount $8,112
Tax Year 2021
Lot Size 10,890 Sqft
Acres 0.25
Property Description
This exceptional home is nestled on a private 1/4 acre lot in the picturesque Ashburn Farm community! You are greeted with the grand 2 story Foyer, oak hardwood staircase, and soaring 9ft ceilings on the main level. No detail was spared in the impressive open concept Kitchen renovation - new two tone wood cabinetry, quartz countertops, stainless steel appliances, 5 burner gas cooktop, island prep sink, ceramic backsplash, and recessed lighting! The gourmet Kitchen opens to generous Family room with cozy gas fireplace. Don't miss the bright sun drenched addition overlooking the manicured backyard! Luxury Owner suite includes cathedral ceilings, sitting room, walk in closet, and ensuite bath (soaking tub, separate shower, and dual sink vanity). Spacious secondary bedrooms! Full, finished lower level with Rec room, wet bar, media area, den, and full bath. NEW windows(2019) and NEW water heater(2020). Extra Extra Extra ... fresh neutral paint, luxury vinyl flooring, plantation shutters, ceiling fans, designer lighting, and more! Highly sought after Stone Bridge High School pyramid. The low monthly HOA fee includes outstanding Ashburn Farm Community amenities - 3 pools, 12 tennis courts, 19 tot lots, 8 basketball courts, 20+ miles of trails, 5 ponds, and so much more! Convenient access to Route 7, Route 28, Dulles Greenway, Dulles Toll Rd, Dulles International Airport, and nearby (future) Silver Line Metro! Also, don't miss exciting events at One Loudoun including dining, shopping, entertainment, and Farmer's Market!
Location
State VA
County Loudoun
Zoning 19
Rooms
Other Rooms Dining Room, Primary Bedroom, Sitting Room, Bedroom 2, Bedroom 3, Bedroom 4, Kitchen, Family Room, Den, Foyer, Study, Sun/Florida Room, Recreation Room, Storage Room, Primary Bathroom, Full Bath, Half Bath
Basement Full
Interior
Interior Features Ceiling Fan(s), Primary Bath(s), Window Treatments
Hot Water Natural Gas
Heating Forced Air, Heat Pump(s), Zoned
Cooling Central A/C, Heat Pump(s), Zoned
Flooring Carpet, Ceramic Tile, Vinyl
Fireplaces Number 2
Fireplaces Type Gas/Propane
Equipment Built-In Microwave, Cooktop, Dishwasher, Disposal, Dryer, Freezer, Humidifier, Icemaker, Oven - Wall, Refrigerator, Washer
Fireplace Y
Appliance Built-In Microwave, Cooktop, Dishwasher, Disposal, Dryer, Freezer, Humidifier, Icemaker, Oven - Wall, Refrigerator, Washer
Heat Source Electric, Natural Gas
Laundry Main Floor
Exterior
Exterior Feature Deck(s)
Parking Features Garage Door Opener
Garage Spaces 2.0
Amenities Available Baseball Field, Basketball Courts, Bike Trail, Common Grounds, Community Center, Jog/Walk Path, Picnic Area, Pool - Outdoor, Recreational Center, Swimming Pool, Tennis Courts, Tot Lots/Playground, Volleyball Courts
Water Access N
View Trees/Woods
Accessibility None
Porch Deck(s)
Attached Garage 2
Total Parking Spaces 2
Garage Y
Building
Story 3
Foundation Slab
Sewer Public Sewer
Water Public
Architectural Style Colonial
Level or Stories 3
Additional Building Above Grade, Below Grade
Structure Type 9'+ Ceilings,Cathedral Ceilings,Vaulted Ceilings
New Construction N
Schools
Elementary Schools Cedar Lane
Middle Schools Trailside
High Schools Stone Bridge
School District Loudoun County Public Schools
Others
HOA Fee Include Common Area Maintenance,Management,Pool(s),Snow Removal,Trash
Senior Community No
Tax ID 118406342000
Ownership Fee Simple
SqFt Source Assessor
Acceptable Financing Cash, Conventional, FHA, Other, VA
Listing Terms Cash, Conventional, FHA, Other, VA
Financing Cash,Conventional,FHA,Other,VA
Special Listing Condition Standard
Read Less

Bought with Shelby Romine • Pearson Smith Realty, LLC
GET MORE INFORMATION




