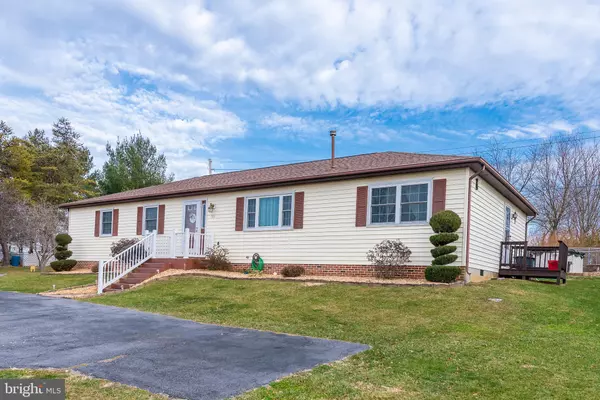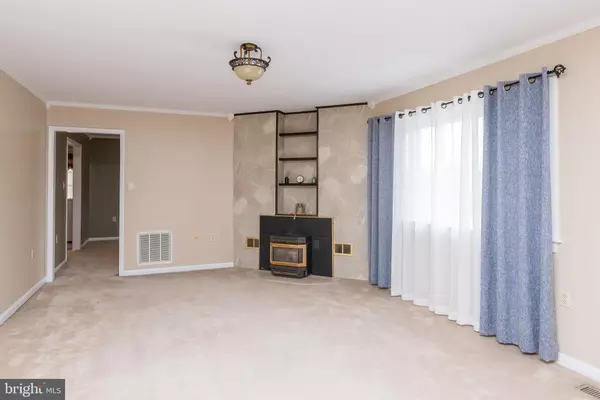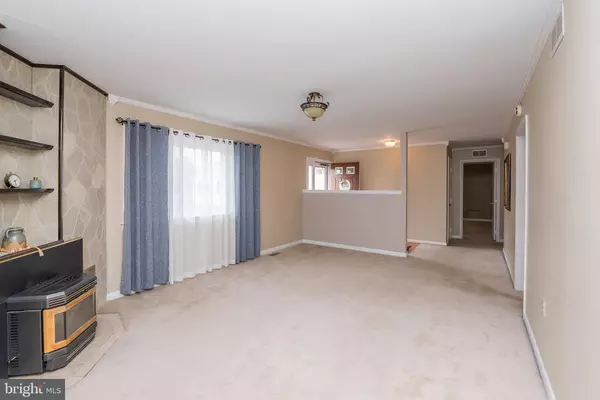For more information regarding the value of a property, please contact us for a free consultation.
551 RIDER CT Charles Town, WV 25414
Want to know what your home might be worth? Contact us for a FREE valuation!

Our team is ready to help you sell your home for the highest possible price ASAP
Key Details
Sold Price $286,000
Property Type Single Family Home
Sub Type Detached
Listing Status Sold
Purchase Type For Sale
Square Footage 1,792 sqft
Price per Sqft $159
Subdivision Brookhaven
MLS Listing ID WVJF2002004
Sold Date 02/25/22
Style Ranch/Rambler
Bedrooms 3
Full Baths 2
HOA Y/N N
Abv Grd Liv Area 1,792
Originating Board BRIGHT
Year Built 1991
Annual Tax Amount $940
Tax Year 2021
Lot Size 0.292 Acres
Acres 0.29
Property Description
This beautiful rancher is just minutes from downtown Charles Town and a block away from Jefferson Memorial Park! As you enter you are greeted with a light filled living room with a pellet stove for those chilly nights. The separate dining room is adjacent to the kitchen, perfect for dinner with family and friends. The family room provides additional space for tv or recreation. Down the hall you will find a spacious primary suite with a full bathroom and large jetted soaking tub, two additional bedrooms, a full hall bathroom and laundry room. The backyard is fully fenced and features a large storage shed and an above ground pool that's great for entertaining or relaxing! Improvements in include NEW Hot Water Heater (2021). New Windows and Architectural Shingle Roof installed in 2013. Great in town location! High Speed Internet Available! Schedule your showing today!
Location
State WV
County Jefferson
Zoning 101
Rooms
Other Rooms Living Room, Primary Bedroom, Bedroom 2, Bedroom 3, Kitchen, Family Room, Laundry, Primary Bathroom, Full Bath
Main Level Bedrooms 3
Interior
Interior Features Carpet, Combination Kitchen/Dining, Entry Level Bedroom, Family Room Off Kitchen, Floor Plan - Traditional, Formal/Separate Dining Room, Primary Bath(s), Window Treatments, Other
Hot Water Electric
Heating Heat Pump(s)
Cooling Central A/C
Fireplaces Type Other
Equipment Dishwasher, Dryer, Oven/Range - Electric, Refrigerator, Washer, Water Heater
Fireplace Y
Appliance Dishwasher, Dryer, Oven/Range - Electric, Refrigerator, Washer, Water Heater
Heat Source Electric
Laundry Main Floor
Exterior
Exterior Feature Deck(s), Patio(s)
Pool Above Ground
Water Access N
Roof Type Architectural Shingle
Accessibility None
Porch Deck(s), Patio(s)
Garage N
Building
Lot Description Cul-de-sac
Story 1
Foundation Crawl Space
Sewer Public Sewer
Water Public
Architectural Style Ranch/Rambler
Level or Stories 1
Additional Building Above Grade, Below Grade
New Construction N
Schools
School District Jefferson County Schools
Others
Senior Community No
Tax ID 03 3020900000000
Ownership Fee Simple
SqFt Source Assessor
Security Features Smoke Detector
Special Listing Condition Standard
Read Less

Bought with Patricia Michele Sanderson • Crestar Realty LLC
GET MORE INFORMATION




