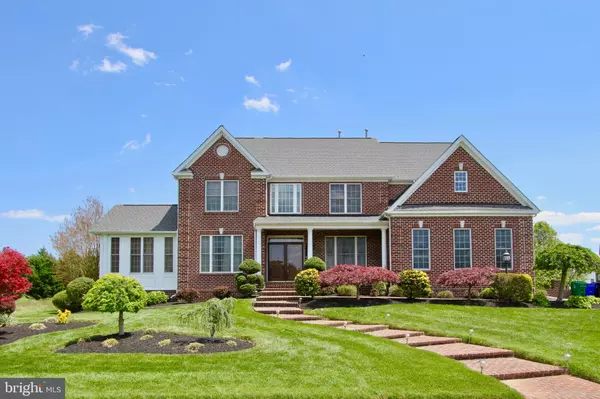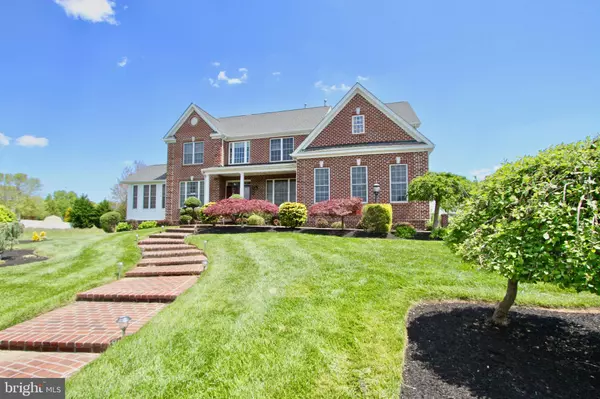For more information regarding the value of a property, please contact us for a free consultation.
142 CHUCKER CROSSING Dover, DE 19904
Want to know what your home might be worth? Contact us for a FREE valuation!

Our team is ready to help you sell your home for the highest possible price ASAP
Key Details
Sold Price $494,000
Property Type Single Family Home
Sub Type Detached
Listing Status Sold
Purchase Type For Sale
Square Footage 4,136 sqft
Price per Sqft $119
Subdivision Quails Nest
MLS Listing ID DEKT238328
Sold Date 08/07/20
Style Contemporary
Bedrooms 5
Full Baths 5
HOA Fees $14/ann
HOA Y/N Y
Abv Grd Liv Area 4,136
Originating Board BRIGHT
Year Built 2007
Annual Tax Amount $4,030
Tax Year 2019
Lot Size 0.510 Acres
Acres 0.51
Lot Dimensions 120.00 x 185.00
Property Description
This beautiful all brick home is beautifully designed with a nice flow of space from one room to another.The foyer invites you into the home with a formal living and dining room accented with columns to keep the openness at an optimum. The conservatory has walls of windows flooding the room with natural light to enhance the enjoyment of this lovely space. The library/office is perfect for a room to call your own, or to use as a guest room. There is a full bath with a tiled walk in shower located on the first floor The family room is located in the central part of the home with a soaring two story ceiling with dramatic windows and a fireplace accenting this spacious room. The kitchen is spacious with an island and loads of counter space and cabinets for all your cooking needs. Stainless steel appliances and hard surface counter tops accent this cook's delight kitchen. The cheerful breakfast room is large and inviting and will accommodate a large crowd. The laundry room with loads of cabinets and counter space is conveniently located off of the kitchen.the center turned staircase takes you upstairs to a large master suite with a sitting room and en-suite bath.The second bedroom has a private bath and the third and fourth bedroom has a jack and jill bathroom. The basement is fully finished with a game room(pool table included if desired), two separate rooms with closets for craft/room, additional office, workout room or additional bedrooms if needed, a full bath with a walk in shower, and a central open space. Enjoy the beautiful brick terrace off of the kitchen and breakfast room for outdoor entertaining.
Location
State DE
County Kent
Area Capital (30802)
Zoning AC
Rooms
Other Rooms Living Room, Dining Room, Primary Bedroom, Sitting Room, Kitchen, Game Room, Family Room, Library, Breakfast Room, Exercise Room, Laundry, Recreation Room, Conservatory Room, Hobby Room, Additional Bedroom
Basement Fully Finished
Interior
Interior Features Dining Area, Crown Moldings, Kitchen - Island, Primary Bath(s), Additional Stairway, Pantry, Soaking Tub, Stall Shower, Walk-in Closet(s), Wood Floors
Hot Water Natural Gas
Heating Central
Cooling Central A/C
Flooring Carpet, Hardwood, Ceramic Tile
Fireplaces Number 1
Fireplaces Type Fireplace - Glass Doors, Gas/Propane
Equipment Built-In Range, Dishwasher, Refrigerator, Range Hood, Water Heater
Fireplace Y
Appliance Built-In Range, Dishwasher, Refrigerator, Range Hood, Water Heater
Heat Source Natural Gas, Electric
Laundry Main Floor
Exterior
Parking Features Garage - Side Entry, Garage Door Opener
Garage Spaces 2.0
Water Access N
Accessibility None
Attached Garage 2
Total Parking Spaces 2
Garage Y
Building
Story 2
Sewer On Site Septic
Water Well
Architectural Style Contemporary
Level or Stories 2
Additional Building Above Grade, Below Grade
New Construction N
Schools
School District Capital
Others
Senior Community No
Tax ID ED-00-07504-01-8500-000
Ownership Fee Simple
SqFt Source Assessor
Special Listing Condition Standard
Read Less

Bought with Clarissa Howard • Coldwell Banker Realty
GET MORE INFORMATION




