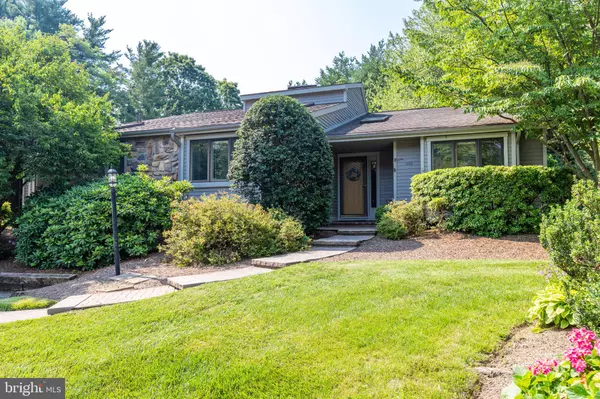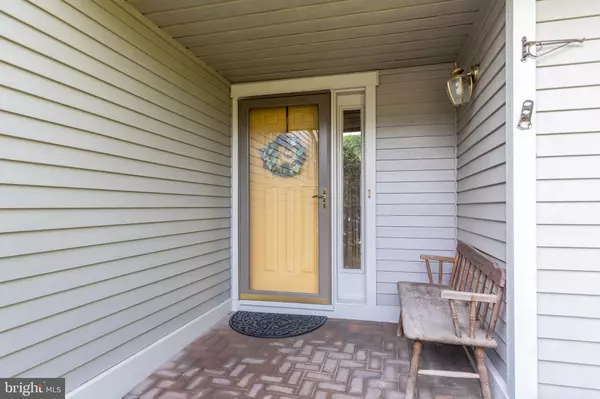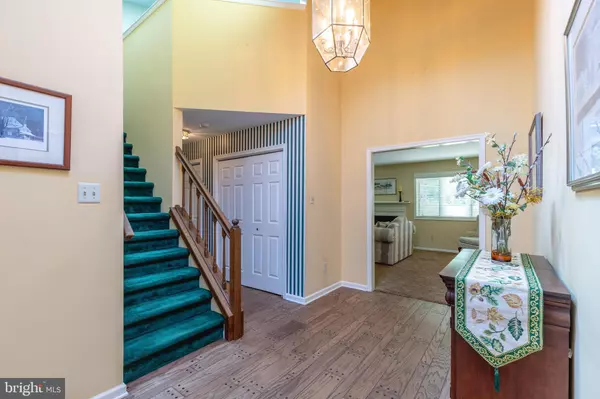For more information regarding the value of a property, please contact us for a free consultation.
1135 MERRIFIELD DR West Chester, PA 19380
Want to know what your home might be worth? Contact us for a FREE valuation!

Our team is ready to help you sell your home for the highest possible price ASAP
Key Details
Sold Price $455,700
Property Type Condo
Sub Type Condo/Co-op
Listing Status Sold
Purchase Type For Sale
Square Footage 3,105 sqft
Price per Sqft $146
Subdivision Hersheys Mill
MLS Listing ID PACT2002532
Sold Date 09/29/21
Style Traditional
Bedrooms 2
Full Baths 3
Half Baths 1
Condo Fees $1,685/qua
HOA Y/N N
Abv Grd Liv Area 2,105
Originating Board BRIGHT
Year Built 1989
Annual Tax Amount $5,789
Tax Year 2021
Lot Dimensions 0.00 x 0.00
Property Description
Welcome to this spectacular Newtown model end unit that features two bedrooms, loft area, three full baths, powder room, a one car detached garage and a private setting that backs up to the 17th hole of the Hersheys Mill golf course! Enter the front door and you are greeted by an attractive foyer with hardwood flooring and skylight followed by the updated kitchen featuring tile flooring, solid wood cabinets, quartz countertops, stainless appliances, and breakfast area. The dining room features a recessed ceiling with crown molding, the sliding glass door to your private patio with awning to enjoy the outdoors and opens to the living room which offers a fireplace with an electric insert and lots of natural light. Down the hallway you will find the master bedroom which includes two large closets, window seat, a large tiled master bath with two vanities, a Jacuzzi tub and separate shower. The second bedroom, full hall bathroom, and two hall closets complete this floor. The second floor loft area offers a full bathroom, large closet, and skylights. This level has numerous uses from an additional bedroom, sitting area, hobby area or exercise area. The finished lower level offers a bar area, spacious family room, office and powder room. In the unfinished space you will find the laundry room and additional space for storage. Much care has been taken to maintain this property to include a new HVAC system (2020), a new washer (2021), a new refrigerator (2021), and other updates over the years. Move right in and experience everything Hersheys Mill lifestyle has to offer! Amenities include clubs, sports, events, exterior maintenance of home, 24-hour gated entry, snow and trash removal, sewer, landscaping, road and path maintenance, TV, pool, tennis courts, paddle tennis, and more. Make your appointment today!
Location
State PA
County Chester
Area East Goshen Twp (10353)
Zoning R55
Rooms
Other Rooms Living Room, Dining Room, Primary Bedroom, Bedroom 2, Kitchen, Family Room, Breakfast Room, Laundry, Loft, Office, Primary Bathroom, Full Bath, Half Bath
Basement Full, Fully Finished
Main Level Bedrooms 2
Interior
Hot Water Electric
Heating Forced Air
Cooling Central A/C
Fireplaces Number 1
Equipment Stainless Steel Appliances, Oven/Range - Electric, Microwave, Dishwasher, Refrigerator, Washer, Dryer
Fireplace Y
Appliance Stainless Steel Appliances, Oven/Range - Electric, Microwave, Dishwasher, Refrigerator, Washer, Dryer
Heat Source Electric
Laundry Basement
Exterior
Exterior Feature Patio(s)
Parking Features Garage Door Opener
Garage Spaces 1.0
Amenities Available Club House, Common Grounds, Community Center, Golf Course Membership Available, Jog/Walk Path, Pool - Outdoor, Retirement Community, Security, Swimming Pool, Tennis Courts
Water Access N
Accessibility None
Porch Patio(s)
Total Parking Spaces 1
Garage Y
Building
Story 1
Sewer Public Sewer
Water Public
Architectural Style Traditional
Level or Stories 1
Additional Building Above Grade, Below Grade
New Construction N
Schools
Elementary Schools East Goshen
Middle Schools Fugett
High Schools East High
School District West Chester Area
Others
Pets Allowed Y
HOA Fee Include All Ground Fee,Common Area Maintenance,Management,Pool(s),Recreation Facility,Road Maintenance,Security Gate,Snow Removal
Senior Community Yes
Age Restriction 55
Tax ID 53-02P-0377
Ownership Condominium
Special Listing Condition Standard
Pets Allowed No Pet Restrictions
Read Less

Bought with Deborah E Dorsey • BHHS Fox & Roach-Rosemont
GET MORE INFORMATION




