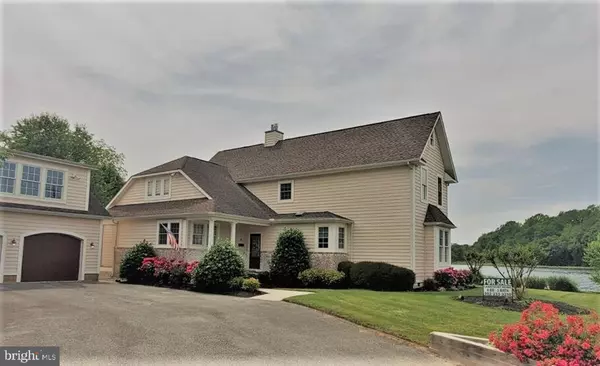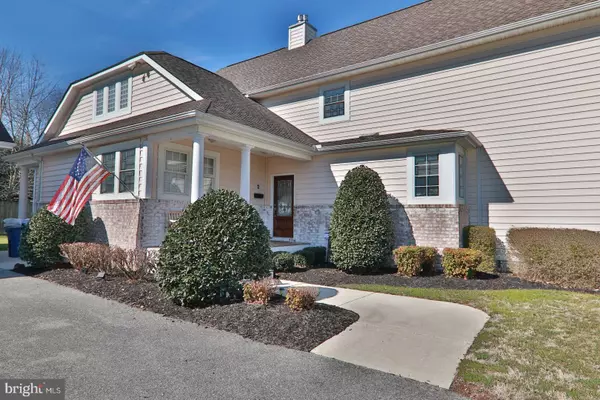For more information regarding the value of a property, please contact us for a free consultation.
2 MILL RD Camden Wyoming, DE 19934
Want to know what your home might be worth? Contact us for a FREE valuation!

Our team is ready to help you sell your home for the highest possible price ASAP
Key Details
Sold Price $500,000
Property Type Single Family Home
Sub Type Detached
Listing Status Sold
Purchase Type For Sale
Square Footage 3,158 sqft
Price per Sqft $158
Subdivision None Available
MLS Listing ID DEKT238292
Sold Date 07/17/20
Style Contemporary
Bedrooms 4
Full Baths 3
HOA Y/N N
Abv Grd Liv Area 3,158
Originating Board BRIGHT
Year Built 2002
Annual Tax Amount $2,733
Tax Year 2019
Lot Size 0.405 Acres
Acres 0.41
Lot Dimensions 106.83 x 165.25
Property Description
Lakefront (200 ft waterfront): 2 Mill Street, Wyoming, DE 19934 This beautiful one of a kind home located on Wyoming Lake comes with endless spectacular sunsets. Nestled in downtown Wyoming, DE, in the Caesar Rodney school district, this lovely home is just a few short miles away from Bayhealth hospital s Dover campus, Wild Quail and Maple Dale Country Clubs, Fifer Orchards, 3 Sisters Mini Golf, Tre Sorelle Dolce ice-cream & coffee shop, Camden Wyoming Market and two great parks, Brecknock and Wyoming within walking distance. Fishing and kayaking await right outside your own backdoor. The spacious 4 bedroom and 3 bath home has a dock and large detached garage with a bonus room and a full shop for hobbies of any kind. In addition, the open floor plan downstairs has two access doors to the large patio overlooking the lake with a German engineered automated awning. All three porches have ipe (epay) wood flooring, which is a hard, durable & high quality natural wood. There are gas fireplaces in the living area downstairs and the master bedroom upstairs. Up the wide staircase, you will find the master suite, two walk-in closets, a large garden tub jacuzzi, built in shelves, two sink vanity, walk-in Roman style shower, vaulted ceilings (9 foot ceilings up and downstairs), and balcony overlooking the lake. The upstairs has two more bedrooms with Jack and Jill bathroom. The downstairs bedroom has access to a full bath. The laundry/mud room has built in shelves, utility sink, large closet, refrigerator, and elevated front-loading washer and dryer. The large eat in kitchen has an island with concrete counter-tops that can seat six comfortably, plenty of room for a kitchen table close to the windows overlooking the lake and gorgeous natural cherry cabinetry. Top end kitchen appliances and gas range make cooking and entertaining a delight. The flooring throughout the home is primarily tile and hardwood, with 3 carpeted bedrooms. In addition, there s a formal dining room which could easily be utilized as a den, office, gym, etc. The living space has built in natural cherry bookcases, storage cabinets and additional sun-room. Patio has been reinforced to handle large sauna/hot tub along with an additional dedicated breaker and GFCI (220-240-volt, 30-60-amp breaker). The house has two units for cooling and heating (electric and natural gas). The A/C was replaced last summer (Bryant with a 10-year warranty). The water heater was replaced 2 years ago with a hot water tankless system. The large yard has room behind the garage and side of the house for garden, swimming pool, swing set or your own private courtyard. The landscaping is low maintenance with perennials such as crepe myrtles, knockout roses, arborvitaes, nandina and includes an irrigation system with automatic timing system. A security system and surround sound system have been installed, which includes sound to patio and dining room. Windows are Andersen and easy to clean. This detailed description can t do this lovely home justice. It s a must see and with few properties available on water in the local area, it s a must buy ! For a virtual tour, copy and paste this link: https://my.matterport.com/show/?ref=em&m=Kf3PW5pnmG1
Location
State DE
County Kent
Area Caesar Rodney (30803)
Zoning R1
Rooms
Main Level Bedrooms 1
Interior
Interior Features Built-Ins, Carpet, Ceiling Fan(s), Crown Moldings, Curved Staircase, Dining Area, Double/Dual Staircase, Entry Level Bedroom, Floor Plan - Open, Formal/Separate Dining Room, Kitchen - Gourmet, Kitchen - Island, Kitchen - Table Space, Primary Bath(s), Primary Bedroom - Bay Front, Recessed Lighting, Soaking Tub, Stall Shower, Tub Shower, Upgraded Countertops, Walk-in Closet(s), Water Treat System, Wood Floors
Hot Water Instant Hot Water
Heating Central, Heat Pump - Electric BackUp, Programmable Thermostat, Other
Cooling Central A/C, Energy Star Cooling System, Heat Pump(s), Multi Units, Programmable Thermostat
Flooring Carpet, Ceramic Tile, Hardwood
Fireplaces Number 2
Fireplaces Type Fireplace - Glass Doors, Gas/Propane
Equipment Built-In Microwave, Commercial Range, Dishwasher, Disposal, Dryer - Front Loading, Dryer - Gas, Energy Efficient Appliances, Exhaust Fan, Extra Refrigerator/Freezer, Humidifier, Instant Hot Water, Oven - Double, Oven/Range - Gas, Range Hood, Refrigerator, Six Burner Stove, Stainless Steel Appliances, Washer, Washer - Front Loading, Water Conditioner - Owned, Water Heater - Tankless
Fireplace Y
Window Features Atrium,Screens
Appliance Built-In Microwave, Commercial Range, Dishwasher, Disposal, Dryer - Front Loading, Dryer - Gas, Energy Efficient Appliances, Exhaust Fan, Extra Refrigerator/Freezer, Humidifier, Instant Hot Water, Oven - Double, Oven/Range - Gas, Range Hood, Refrigerator, Six Burner Stove, Stainless Steel Appliances, Washer, Washer - Front Loading, Water Conditioner - Owned, Water Heater - Tankless
Heat Source Natural Gas
Laundry Main Floor
Exterior
Exterior Feature Balconies- Multiple, Patio(s), Porch(es)
Parking Features Additional Storage Area, Built In
Garage Spaces 2.0
Utilities Available Cable TV Available, Electric Available, Fiber Optics Available, Natural Gas Available, Phone Available, Sewer Available, Water Available
Waterfront Description None
Water Access Y
View Pond, Other
Roof Type Architectural Shingle
Street Surface Paved
Accessibility None
Porch Balconies- Multiple, Patio(s), Porch(es)
Road Frontage City/County
Attached Garage 2
Total Parking Spaces 2
Garage Y
Building
Lot Description Bulkheaded, Flood Plain, Front Yard, Irregular, Landscaping, Level, Not In Development, Partly Wooded, Pond, Premium
Story 2
Foundation Crawl Space
Sewer Public Septic
Water Conditioner, Public
Architectural Style Contemporary
Level or Stories 2
Additional Building Above Grade, Below Grade
Structure Type 9'+ Ceilings,Tray Ceilings
New Construction N
Schools
School District Caesar Rodney
Others
Senior Community No
Tax ID NM-20-08518-01-1301-000
Ownership Fee Simple
SqFt Source Assessor
Security Features Security System,Smoke Detector
Acceptable Financing Conventional, FHA, VA, USDA
Horse Property N
Listing Terms Conventional, FHA, VA, USDA
Financing Conventional,FHA,VA,USDA
Special Listing Condition Standard
Read Less

Bought with Toni Beltz • BHHS Fox & Roach-Concord
GET MORE INFORMATION




