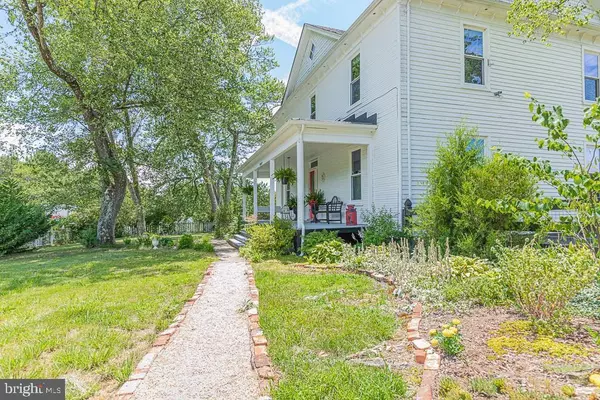For more information regarding the value of a property, please contact us for a free consultation.
15547 MOUNTAIN RD Montpelier, VA 23192
Want to know what your home might be worth? Contact us for a FREE valuation!

Our team is ready to help you sell your home for the highest possible price ASAP
Key Details
Sold Price $400,000
Property Type Single Family Home
Sub Type Detached
Listing Status Sold
Purchase Type For Sale
Square Footage 3,728 sqft
Price per Sqft $107
MLS Listing ID VAHA2000014
Sold Date 09/28/21
Style Colonial,Farmhouse/National Folk
Bedrooms 4
Full Baths 1
Half Baths 1
HOA Y/N N
Abv Grd Liv Area 3,728
Originating Board BRIGHT
Year Built 1900
Annual Tax Amount $2,483
Tax Year 2021
Lot Size 3.000 Acres
Acres 3.0
Property Description
Gorgeous Circa 1900 Farmhouse on 3 acres in Montpelier! Wide Center Hallways upstairs and down, Large Rooms, Pocket Doors, High Ceilings and Beautiful Pine Floors throughout the home provide warmth and character that you dont typically find. Beautifully Renovated Kitchen (2018) includes granite countertops, new cabinets, farmhouse sink, and SS appliances! Kitchen was opened up to Dining Room, creating the perfect flow! Primary Bath also renovated (2021) to include a walk-in tile shower, and you will love the clawfoot tub! New Half Bath with tile floor was installed (2018). Enjoy outdoor living on your country front porch and your rear deck with built-in fish pond and the sound of trickling water. Plus, you can walk the trails of your 3 acre property & admire your fruit trees & herb beds, or you can convert the land back into pasture for your horses or livestock. Newer Roof & Windows, New Water Heater (2021), New Well Pump (2021), recently inspected and pumped Septic (2020), and a 2-10 Home Warranty allow you to move-in stress free! Internet available through CenturyLink! Conveniently located within minutes of Montpelier shopping, 15 minutes to Ashland, 20 minutes to Short Pump, & about 1 hour to Fredericksburg or Charlottesville!
Location
State VA
County Hanover
Zoning A-1
Rooms
Other Rooms Living Room, Dining Room, Primary Bedroom, Bedroom 2, Bedroom 3, Bedroom 4, Kitchen, Family Room, Foyer, Office
Interior
Interior Features Additional Stairway, Attic, Built-Ins, Ceiling Fan(s), Chair Railings, Crown Moldings, Formal/Separate Dining Room, Kitchen - Eat-In, Pantry, Recessed Lighting, Upgraded Countertops, Wainscotting, Wood Floors
Hot Water Electric
Heating Heat Pump(s), Heat Pump - Gas BackUp
Cooling Heat Pump(s)
Flooring Wood, Tile/Brick, Laminated
Fireplaces Number 4
Fireplaces Type Non-Functioning
Equipment Built-In Microwave, Dishwasher, Dryer - Electric, Oven/Range - Electric, Refrigerator, Stainless Steel Appliances, Stove, Washer, Water Heater
Fireplace Y
Window Features Replacement
Appliance Built-In Microwave, Dishwasher, Dryer - Electric, Oven/Range - Electric, Refrigerator, Stainless Steel Appliances, Stove, Washer, Water Heater
Heat Source Electric, Propane - Leased
Laundry Main Floor
Exterior
Exterior Feature Deck(s), Porch(es)
Fence Picket, Wood
Water Access N
Roof Type Architectural Shingle
Accessibility None
Porch Deck(s), Porch(es)
Garage N
Building
Lot Description Rural, Open, Partly Wooded, Level
Story 2
Sewer On Site Septic
Water Well
Architectural Style Colonial, Farmhouse/National Folk
Level or Stories 2
Additional Building Above Grade, Below Grade
Structure Type 9'+ Ceilings,High,Dry Wall,Plaster Walls
New Construction N
Schools
Elementary Schools South Anna
Middle Schools Liberty (Hanover)
High Schools Patrick Henry (Hanover)
School District Hanover County Public Schools
Others
Senior Community No
Tax ID 7830-28-5736
Ownership Fee Simple
SqFt Source Assessor
Horse Property Y
Special Listing Condition Standard
Read Less

Bought with Non Member • Non Subscribing Office
GET MORE INFORMATION




