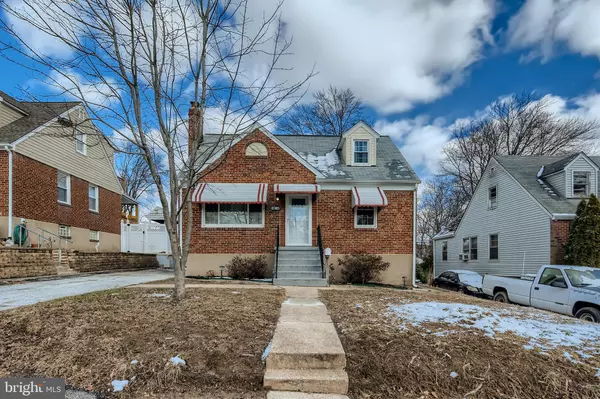For more information regarding the value of a property, please contact us for a free consultation.
3342 WILLOUGHBY RD Baltimore, MD 21234
Want to know what your home might be worth? Contact us for a FREE valuation!

Our team is ready to help you sell your home for the highest possible price ASAP
Key Details
Sold Price $310,000
Property Type Single Family Home
Sub Type Detached
Listing Status Sold
Purchase Type For Sale
Square Footage 1,680 sqft
Price per Sqft $184
Subdivision Glen Haven
MLS Listing ID MDBC2026630
Sold Date 03/15/22
Style Traditional
Bedrooms 4
Full Baths 1
Half Baths 1
HOA Y/N N
Abv Grd Liv Area 1,290
Originating Board BRIGHT
Year Built 1962
Annual Tax Amount $3,184
Tax Year 2020
Lot Size 7,000 Sqft
Acres 0.16
Lot Dimensions 1.00 x
Property Description
Pristinely maintained 4BR/1.5BA Cape Cod located on a quiet street in Parkville. Park in the extra-long driveway, walk the step to the front door and step into your forever home with gleaming hardwood floors throughout the main level and an abundance of natural light coming from all directions. The spacious living room boasts a whitewashed brick, wood burning fireplace and an arched entry into the spacious dining room. The open concept dining room and kitchen are ideal when entertaining featuring peek-a-boo cabinets above a peninsula separating the space while allowing for seating for two or more. The kitchen offers an abundance of wood cabinets, including a pantry, granite countertops, stainless steel appliances, a stainless sink under a window overlooking the backyard. Just down the hall are two spacious bedrooms and a full bath with beautiful tile from ceiling to floor. Upstairs are two sizable bedrooms both with large closets, hidden storage and separate mini split units for AC and heat. The lower level is finished with a family room complete with a bar with granite countertops, two built-in fish tanks, corner built-in seating, a half bath, storage, laundry, and a walk out to the patio and yard. From the kitchen, step out onto an oversized wood deck that overlooks the abundance of green space and trees in the fenced yard with stairs leading to a covered patio, ideal when entertaining family and friends. This home is move-in ready and has so much to offer any new homeowner including brand new HVAC. Imagine all this and in close proximity to shopping, restaurants, and commuter routes.
Location
State MD
County Baltimore
Zoning R
Rooms
Basement Connecting Stairway, Daylight, Partial, Fully Finished
Main Level Bedrooms 2
Interior
Hot Water Natural Gas
Cooling Central A/C, Ceiling Fan(s)
Fireplaces Number 1
Heat Source Natural Gas
Exterior
Water Access N
Accessibility None
Garage N
Building
Story 1.5
Foundation Slab
Sewer Public Sewer
Water Public
Architectural Style Traditional
Level or Stories 1.5
Additional Building Above Grade, Below Grade
New Construction N
Schools
School District Baltimore County Public Schools
Others
Senior Community No
Tax ID 04141412022530
Ownership Fee Simple
SqFt Source Assessor
Acceptable Financing Cash, Conventional, FHA, VA, Other
Listing Terms Cash, Conventional, FHA, VA, Other
Financing Cash,Conventional,FHA,VA,Other
Special Listing Condition Standard
Read Less

Bought with Zachary Andrew Schwartz • Keller Williams Legacy
GET MORE INFORMATION




