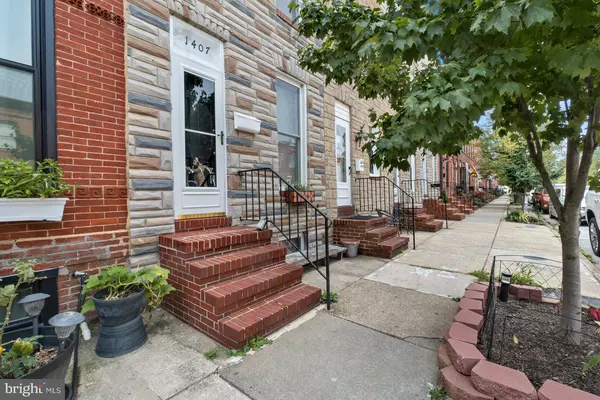For more information regarding the value of a property, please contact us for a free consultation.
1407 ANDRE ST Baltimore, MD 21230
Want to know what your home might be worth? Contact us for a FREE valuation!

Our team is ready to help you sell your home for the highest possible price ASAP
Key Details
Sold Price $290,000
Property Type Townhouse
Sub Type Interior Row/Townhouse
Listing Status Sold
Purchase Type For Sale
Square Footage 1,032 sqft
Price per Sqft $281
Subdivision Locust Point
MLS Listing ID MDBA2005202
Sold Date 09/22/21
Style Federal
Bedrooms 2
Full Baths 1
Half Baths 1
HOA Y/N N
Abv Grd Liv Area 1,032
Originating Board BRIGHT
Year Built 1875
Annual Tax Amount $5,295
Tax Year 2021
Lot Size 720 Sqft
Acres 0.02
Lot Dimensions 12x60
Property Description
Fantastic house with new kitchen cabinets, new granite counter and new stainless steel appliances. Everything is freshly painted, clean, modern and ready to move-in! First level half bath and open laundry room makes for convenient living. Open living/dining area with the stair along the left side wall creates a great open environment. Covered, screened rear porch extends the living space setting the scene for beautiful memories. Unfinished basement offer great storage plus the option to improve as additional living space.
Great location just down the street from Latrobe Park (which features a great dog park and Rec Center) with a coffee and ice cream shop on the corner of Andre and Fort. Silo Point is at the other end of the block. Several great cafes and taverns within 2 blocks. Doggie Day Care is just around the corner. The entrance to Fort McHenry is just 1/2 mile; a 10 minute walk.
Location
State MD
County Baltimore City
Zoning R-8
Direction West
Rooms
Basement Partial, Unfinished
Interior
Interior Features Ceiling Fan(s), Combination Dining/Living, Combination Kitchen/Dining, Floor Plan - Open, Tub Shower, Upgraded Countertops
Hot Water Natural Gas
Heating Forced Air
Cooling Central A/C
Flooring Hardwood, Laminated
Equipment Built-In Microwave, Dishwasher, Disposal, Dryer, Oven/Range - Gas, Refrigerator, Stainless Steel Appliances, Washer, Water Heater
Fireplace N
Window Features Double Pane,Replacement,Vinyl Clad
Appliance Built-In Microwave, Dishwasher, Disposal, Dryer, Oven/Range - Gas, Refrigerator, Stainless Steel Appliances, Washer, Water Heater
Heat Source Natural Gas
Laundry Main Floor, Has Laundry
Exterior
Fence Board
Water Access N
Accessibility None
Garage N
Building
Story 2
Sewer Public Sewer
Water Public
Architectural Style Federal
Level or Stories 2
Additional Building Above Grade, Below Grade
New Construction N
Schools
School District Baltimore City Public Schools
Others
Senior Community No
Tax ID 0324112022A048
Ownership Ground Rent
SqFt Source Estimated
Horse Property N
Special Listing Condition Standard
Read Less

Bought with Zachary Joseph Brodell • Radcliffe Realty Group, LLC
GET MORE INFORMATION




