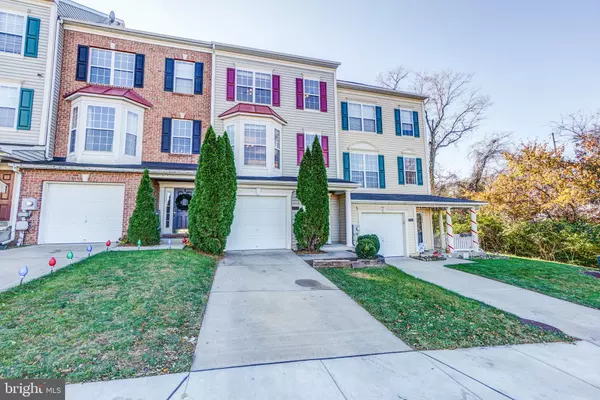For more information regarding the value of a property, please contact us for a free consultation.
7253 PARKERS FARM LN Frederick, MD 21703
Want to know what your home might be worth? Contact us for a FREE valuation!

Our team is ready to help you sell your home for the highest possible price ASAP
Key Details
Sold Price $375,000
Property Type Townhouse
Sub Type Interior Row/Townhouse
Listing Status Sold
Purchase Type For Sale
Square Footage 2,472 sqft
Price per Sqft $151
Subdivision Westview Corporate Center
MLS Listing ID MDFR2009230
Sold Date 01/03/22
Style Colonial
Bedrooms 3
Full Baths 2
Half Baths 1
HOA Y/N Y
Abv Grd Liv Area 2,472
Originating Board BRIGHT
Year Built 2005
Annual Tax Amount $3,416
Tax Year 2021
Lot Size 2,000 Sqft
Acres 0.05
Property Description
Move-in ready townhome in desirable Westview Community! Enjoy over 2,400
square feet of living space with 3 bedrooms and 2.5 bathrooms including a 1 car
garage. The property is well maintained with fresh paint and new appliances. The
entry level features garage access and a spacious family room with cozy fireplace.
You have a walk-out to your back patio and fully fenced yard. The upper-level
features hardwood flooring throughout with an open concept living, dining, and
kitchen. The kitchen is upgraded with granite counters and new appliances. The
sunny family room leads out to your large back deck perfect for entertaining. The
upper level features a master bedroom retreat with walk-in closets, vaulted
ceiling, and ensuite bath featuring double sink vanity and soaking tub. Minutes to
I-270 and commuter routes. Walking distance to shopping, restaurants, and
entertainment venues. A Must See
Location
State MD
County Frederick
Zoning MXD
Rooms
Basement Front Entrance, Outside Entrance, Fully Finished, Daylight, Full, Walkout Level
Interior
Interior Features Kitchen - Table Space, Family Room Off Kitchen, Chair Railings, Crown Moldings, Primary Bath(s), Window Treatments, Wood Floors, Floor Plan - Open
Hot Water Natural Gas
Heating Forced Air
Cooling Ceiling Fan(s), Central A/C
Flooring Hardwood, Carpet, Ceramic Tile
Fireplaces Number 1
Fireplaces Type Gas/Propane, Fireplace - Glass Doors
Equipment Dishwasher, Disposal, Dryer, Exhaust Fan, Microwave, Oven/Range - Electric, Refrigerator, Washer
Furnishings No
Fireplace Y
Window Features Double Pane
Appliance Dishwasher, Disposal, Dryer, Exhaust Fan, Microwave, Oven/Range - Electric, Refrigerator, Washer
Heat Source Natural Gas
Laundry Lower Floor
Exterior
Exterior Feature Deck(s), Patio(s)
Parking Features Garage - Front Entry
Garage Spaces 1.0
Fence Rear
Amenities Available Common Grounds
Water Access N
View Trees/Woods, Street
Roof Type Asphalt,Shingle
Accessibility None
Porch Deck(s), Patio(s)
Attached Garage 1
Total Parking Spaces 1
Garage Y
Building
Story 3
Foundation Other
Sewer Public Sewer
Water Public
Architectural Style Colonial
Level or Stories 3
Additional Building Above Grade, Below Grade
Structure Type Dry Wall,High,Vaulted Ceilings
New Construction N
Schools
Elementary Schools Tuscarora
Middle Schools Crestwood
High Schools Tuscarora
School District Frederick County Public Schools
Others
Pets Allowed Y
HOA Fee Include Common Area Maintenance,Trash,Snow Removal
Senior Community No
Tax ID 1128585705
Ownership Fee Simple
SqFt Source Estimated
Acceptable Financing Cash, Conventional, FHA, VA
Listing Terms Cash, Conventional, FHA, VA
Financing Cash,Conventional,FHA,VA
Special Listing Condition Standard
Pets Allowed No Pet Restrictions
Read Less

Bought with Terez N Dorsey • Keller Williams Realty Centre
GET MORE INFORMATION




