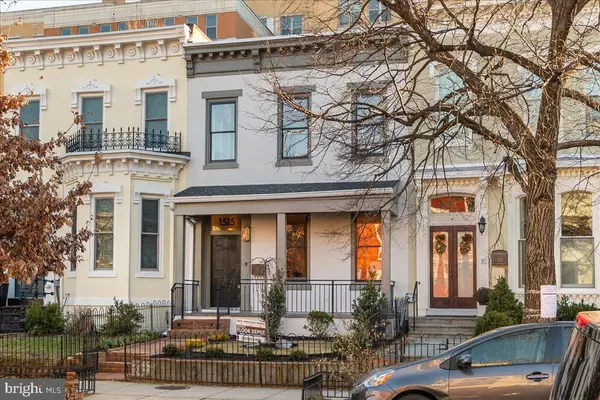For more information regarding the value of a property, please contact us for a free consultation.
1515 8TH ST NW Washington, DC 20001
Want to know what your home might be worth? Contact us for a FREE valuation!

Our team is ready to help you sell your home for the highest possible price ASAP
Key Details
Sold Price $1,788,000
Property Type Townhouse
Sub Type Interior Row/Townhouse
Listing Status Sold
Purchase Type For Sale
Square Footage 1,886 sqft
Price per Sqft $948
Subdivision Old City #2
MLS Listing ID DCDC2035404
Sold Date 03/08/22
Style Traditional
Bedrooms 3
Full Baths 2
Half Baths 1
HOA Y/N N
Abv Grd Liv Area 1,886
Originating Board BRIGHT
Year Built 1900
Annual Tax Amount $8,074
Tax Year 2021
Lot Size 1,900 Sqft
Acres 0.04
Property Description
Magnificent residence in one of DC's most coveted neighborhoods. Spectacular renovation by Dilan Homes of c. 1900 historic rowhome with classic front porch facade. The stunning main floor features a light-filled open floor plan with soaring ceilings, a striking limestone wood burning fireplace and a brilliant rear wall of glass folding doors opening to a gorgeous flagstone patio. The dream kitchen comes fully equipped with custom inset cabinetry, quartz counters, professional grade stainless steel appliances, built-in microwave, pot filler and range hood. Completing the picture on the main floor are a gorgeous powder room, timeless wide-plank white oak hardwood floors from District Floor Depot and ravishing Circa lighting. Upstairs you'll find 3 bedrooms/2 bathrooms including a fabulous primary with wonderful light and a luscious en-suite bath as well as built-in closet systems. In the backyard, find secured off-street parking with plenty of additional finished outdoor space for grilling and entertaining. Handsome porch in the front for relaxing in the warmer months and watching the city go by. Between the front and the rear, this home offers effortless indoor/outdoor living. Walk down your tree lined sidewalk to Logan Circle, two Metro stations, grocery shopping and the very best dining, shopping and amenities the city has to offer.
Location
State DC
County Washington
Zoning RF1
Interior
Interior Features Floor Plan - Open, Recessed Lighting, Pantry, Kitchen - Island, Kitchen - Gourmet
Hot Water Tankless
Heating Central
Cooling Central A/C
Flooring Hardwood, Ceramic Tile
Fireplaces Number 1
Equipment Dishwasher, Dryer, Dryer - Front Loading, Microwave, Oven/Range - Gas, Range Hood, Refrigerator, Washer - Front Loading
Fireplace Y
Appliance Dishwasher, Dryer, Dryer - Front Loading, Microwave, Oven/Range - Gas, Range Hood, Refrigerator, Washer - Front Loading
Heat Source Natural Gas
Laundry Dryer In Unit, Washer In Unit
Exterior
Garage Spaces 1.0
Fence Fully
Water Access N
Accessibility Other
Total Parking Spaces 1
Garage N
Building
Story 2
Foundation Crawl Space
Sewer Public Sewer
Water Public
Architectural Style Traditional
Level or Stories 2
Additional Building Above Grade
Structure Type Dry Wall
New Construction N
Schools
School District District Of Columbia Public Schools
Others
Senior Community No
Tax ID 0421//0009
Ownership Fee Simple
SqFt Source Estimated
Special Listing Condition Standard
Read Less

Bought with Tyler Garrison • Compass
GET MORE INFORMATION




