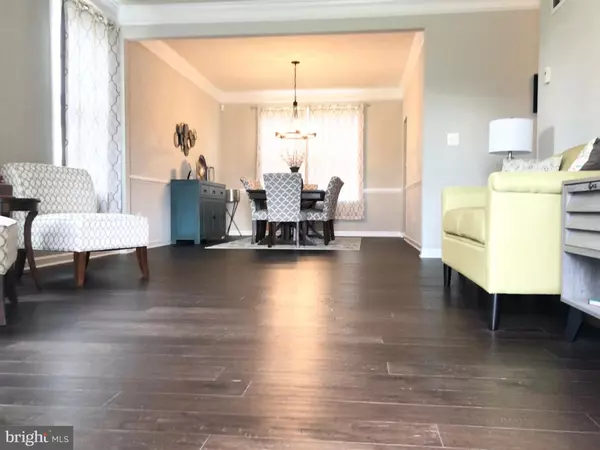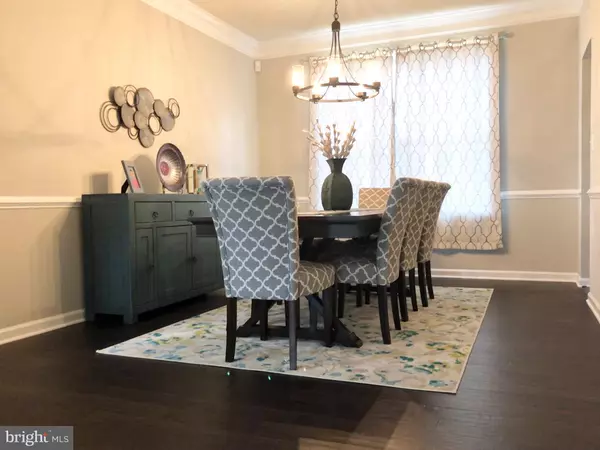For more information regarding the value of a property, please contact us for a free consultation.
108 DARDEN W Martinsburg, WV 25403
Want to know what your home might be worth? Contact us for a FREE valuation!

Our team is ready to help you sell your home for the highest possible price ASAP
Key Details
Sold Price $325,000
Property Type Single Family Home
Sub Type Detached
Listing Status Sold
Purchase Type For Sale
Square Footage 3,200 sqft
Price per Sqft $101
Subdivision Martinsburg Station
MLS Listing ID WVBE176780
Sold Date 08/27/20
Style Colonial
Bedrooms 4
Full Baths 3
Half Baths 1
HOA Fees $84/mo
HOA Y/N Y
Abv Grd Liv Area 2,465
Originating Board BRIGHT
Year Built 2007
Annual Tax Amount $1,763
Tax Year 2019
Lot Size 10,018 Sqft
Acres 0.23
Property Description
Wow only $325,000 for a home in Martinsburg Station! Gorgeous Colonial Style home in sought after Martinsburg Station. Seller has really made this home shine with all the details and upgrades in this home. 4 bedroom, 3 1/2 baths, open floor plan with formal living rm, dining rm, recently updated eat-in kitchen with stainless steel appliances, ceramic backsplash, Granite counters, two story family rm , wood floors thru entire main floor, all bathrooms have been updated and fully finished basement are just a few of the many features of this home. The neighborhood offers inground swimming pool, pool house, walking trails, tennis courts, and playground! This home shows like a Model home and has been tastefully decorated . Seller is offering a 1 year Home Warranty Policy. This home will not disappoint call today.
Location
State WV
County Berkeley
Zoning 101
Rooms
Basement Full, Fully Finished
Interior
Interior Features Attic, Breakfast Area, Carpet, Ceiling Fan(s), Family Room Off Kitchen, Floor Plan - Open, Kitchen - Eat-In, Primary Bath(s), Recessed Lighting, Upgraded Countertops, Walk-in Closet(s), Window Treatments, Wood Floors
Hot Water Bottled Gas
Heating Heat Pump(s), Forced Air
Cooling Central A/C
Flooring Carpet, Ceramic Tile, Wood
Equipment Built-In Microwave, Dishwasher, Dryer, Oven/Range - Gas, Refrigerator, Stainless Steel Appliances, Washer
Appliance Built-In Microwave, Dishwasher, Dryer, Oven/Range - Gas, Refrigerator, Stainless Steel Appliances, Washer
Heat Source Electric, Propane - Leased
Exterior
Parking Features Garage - Front Entry
Garage Spaces 2.0
Utilities Available Cable TV
Water Access N
Roof Type Shingle
Accessibility None
Attached Garage 2
Total Parking Spaces 2
Garage Y
Building
Story 2
Sewer Public Sewer
Water Public
Architectural Style Colonial
Level or Stories 2
Additional Building Above Grade, Below Grade
New Construction N
Schools
School District Berkeley County Schools
Others
Pets Allowed Y
Senior Community No
Tax ID 0635L015400000000
Ownership Fee Simple
SqFt Source Assessor
Acceptable Financing Cash, FHA, USDA, VA, Conventional
Horse Property N
Listing Terms Cash, FHA, USDA, VA, Conventional
Financing Cash,FHA,USDA,VA,Conventional
Special Listing Condition Standard
Pets Allowed Cats OK, Dogs OK
Read Less

Bought with Marianne R Short • Pearson Smith Realty, LLC
GET MORE INFORMATION




