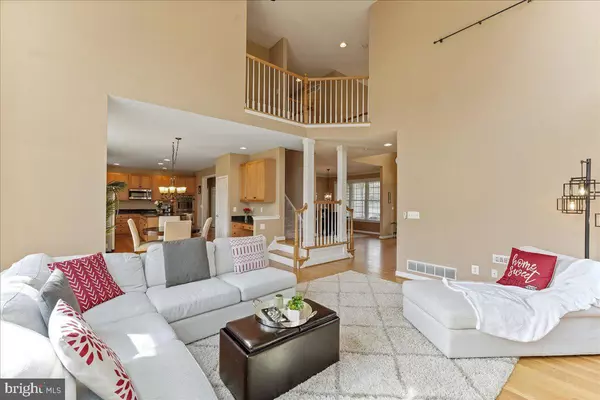For more information regarding the value of a property, please contact us for a free consultation.
108 BIRKDALE CIR Avondale, PA 19311
Want to know what your home might be worth? Contact us for a FREE valuation!

Our team is ready to help you sell your home for the highest possible price ASAP
Key Details
Sold Price $650,000
Property Type Single Family Home
Sub Type Detached
Listing Status Sold
Purchase Type For Sale
Square Footage 4,213 sqft
Price per Sqft $154
Subdivision Hartefeld
MLS Listing ID PACT2020690
Sold Date 05/06/22
Style Colonial
Bedrooms 4
Full Baths 2
Half Baths 1
HOA Fees $70/qua
HOA Y/N Y
Abv Grd Liv Area 3,413
Originating Board BRIGHT
Year Built 2005
Annual Tax Amount $8,363
Tax Year 2021
Lot Size 0.268 Acres
Acres 0.27
Lot Dimensions 0.00 x 0.00
Property Description
Showings begin Friday March 25 at 9am. Welcome home to 108 Birkdale Circle, a beautiful 4 bedroom 2.5 bath home that is located on a quiet cul de sac in the highly desirable Hartefeld community. The stone pavers and covered front porch welcome you into the home. As you enter you will be greeted with the spacious dining room along with the formal living room. The open two story foyer, flows into the abundant light-filled family room, with wood burning fireplace, floor-to-ceiling windows, and beautiful views of the wooded backyard. The family room is open to the spacious eat-in kitchen that is perfectly equipped with granite countertops, a large island, stainless steel appliances, pantry, double wall ovens, along with built in desk and beverage area. Through the kitchen sliding glass door, is the grand large composite deck with outdoor speakers and lighting. The large deck hugs the back of the home and is the perfect spot for entertaining and/or relaxing as it is backed by beautiful trees and bushes. The first floor continues to offer a large office/bonus room, hardwood floors throughout, laundry and powder room, a large coat closet, and the entrance to the two-car garage. Up the stairs to the 2nd floor, you will enjoy 4 bedrooms and 2 full bathrooms. The spacious primary suite offers a large walk-in closet along with a beautiful bathroom with a soaking tub, shower and dual sinks. All the bedrooms are spacious with plenty of closet space. The full hall bathroom is well equipped with dual sinks and a linen closet. The upstairs loft/reading nook area is an extra bonus! The finished, walk-out basement has plenty of storage areas and is plumbed for an additional bathroom. The Hartefeld community offers a neighborhood pool. tennis courts, fitness center and clubhouse. This move-in ready home has it all, including a whole house Generac Generator, and awaits its new owners! Schedule your appointment today.
Location
State PA
County Chester
Area New Garden Twp (10360)
Zoning R1
Rooms
Other Rooms Living Room, Dining Room, Primary Bedroom, Bedroom 2, Bedroom 3, Kitchen, Family Room, Bedroom 1, Laundry, Office, Half Bath
Basement Full, Walkout Level, Fully Finished, Heated, Rough Bath Plumb
Interior
Interior Features Kitchen - Island, Butlers Pantry, Kitchen - Eat-In, Attic, Carpet, Ceiling Fan(s), Floor Plan - Open, Formal/Separate Dining Room, Pantry, Recessed Lighting, Soaking Tub, Stall Shower, Tub Shower, Wainscotting, Walk-in Closet(s), Wood Floors
Hot Water Natural Gas
Heating Forced Air
Cooling Central A/C
Flooring Wood, Fully Carpeted, Ceramic Tile
Fireplaces Number 1
Fireplaces Type Marble
Equipment Oven - Wall, Oven - Self Cleaning, Dishwasher, Disposal, Built-In Microwave
Fireplace Y
Appliance Oven - Wall, Oven - Self Cleaning, Dishwasher, Disposal, Built-In Microwave
Heat Source Natural Gas
Laundry Main Floor
Exterior
Exterior Feature Deck(s), Porch(es)
Parking Features Garage - Front Entry, Garage Door Opener, Inside Access
Garage Spaces 2.0
Utilities Available Cable TV
Amenities Available Swimming Pool, Tennis Courts, Club House, Tot Lots/Playground, Exercise Room, Golf Course Membership Available
Water Access N
Accessibility None
Porch Deck(s), Porch(es)
Attached Garage 2
Total Parking Spaces 2
Garage Y
Building
Lot Description Cul-de-sac, Trees/Wooded, Front Yard, Rear Yard, SideYard(s)
Story 2
Foundation Concrete Perimeter
Sewer Public Sewer
Water Public
Architectural Style Colonial
Level or Stories 2
Additional Building Above Grade, Below Grade
Structure Type Cathedral Ceilings,9'+ Ceilings
New Construction N
Schools
High Schools Kennett
School District Kennett Consolidated
Others
HOA Fee Include Pool(s),Snow Removal,Health Club,Management,Recreation Facility
Senior Community No
Tax ID 60-04 -0170
Ownership Fee Simple
SqFt Source Assessor
Special Listing Condition Standard
Read Less

Bought with Peggy Centrella • Patterson-Schwartz-Hockessin
GET MORE INFORMATION




