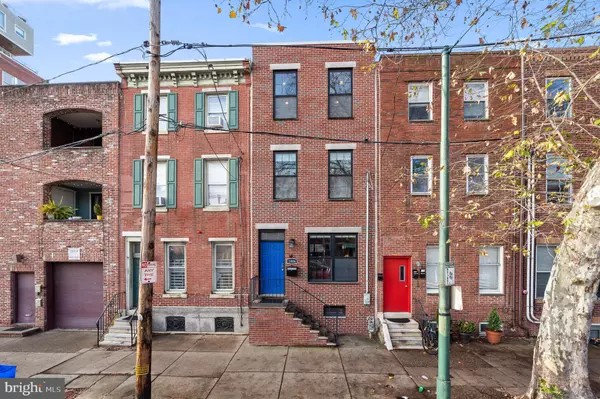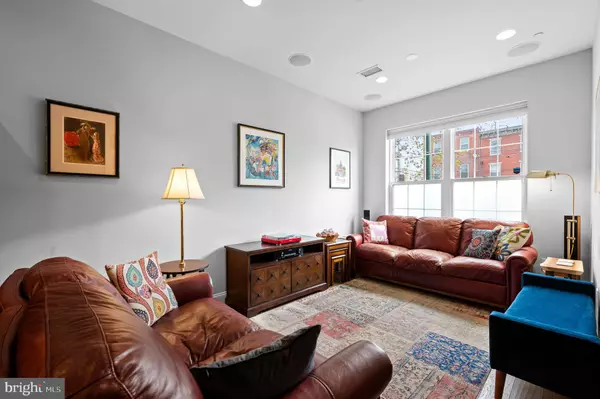For more information regarding the value of a property, please contact us for a free consultation.
1006 S 11TH ST Philadelphia, PA 19147
Want to know what your home might be worth? Contact us for a FREE valuation!

Our team is ready to help you sell your home for the highest possible price ASAP
Key Details
Sold Price $925,000
Property Type Townhouse
Sub Type Interior Row/Townhouse
Listing Status Sold
Purchase Type For Sale
Square Footage 3,116 sqft
Price per Sqft $296
Subdivision Bella Vista
MLS Listing ID PAPH2067210
Sold Date 03/01/22
Style Straight Thru
Bedrooms 4
Full Baths 3
HOA Y/N N
Abv Grd Liv Area 2,366
Originating Board BRIGHT
Year Built 2015
Annual Tax Amount $2,736
Tax Year 2021
Lot Size 1,184 Sqft
Acres 0.03
Lot Dimensions 16.00 x 74.00
Property Description
Seeking the vibrance of city living without sacrificing space or comfort? This handsome and spacious newer construction 4 bd/3 ba rowhome in Bella Vista is sure to delight! The brick exterior with dark framed windows and bright blue door immediately attract your attention. Enter through a stylish entryway outfitted with chic tile flooring and plenty of hook space to stow and keep your outdoor garments tidy and accessible. The warm hardwood flooring paired with high ceilings and bright recessed lighting lead into a large open living space. A seating area is located towards the front of the home by the large, oversized windows. Flowing easily into a shared and open dining and kitchen area this layout is perfect for engaging with family and friends. The home chef will love the generous kitchen layout, providing thoughtful and ample storage space, a double wall oven, European induction range cooktop with high-power exhaust fan, extra-wide granite sink, and a large island with barstool seating. Exit out the back to the private brick patio to enjoy grilling, al fresco dining, or even gardening outback. Head up to the 2nd floor to find 2 large bedrooms. A shared bath with modern finishes is located in the hall as well as a conveniently located upper-level laundry room. The 3rd floor houses a primary bedroom with skyline views and a large walk-in closet as well as a spa-worthy 4-piece bath with stunning tiling, a freestanding soaking tub, walk-in shower and built-in ceiling speakers. Down the hall, find another spacious, light-filled bedroom, which could also serve as a home office. A wet bar-equipped pilot house takes you out to your private roofdeck. Boasting incredible views of the city and outfitted with artificial grass and electrical hook-up that is hot tub ready, enjoy additional green space to lounge, garden or truly elevate your home workouts! Not to be forgotten is the spacious finished basement with a full bath and kitchenette. Creativity abounds to use the additional space as an au pair apartment, Air BnB suite or additional living area to set up a gym, den, playroom or extra guest room! Don't miss out on this beautiful home with smart design and premium features including an infrared sauna, tankless gas water heater, gigabit ethernet ports throughout, 3 rooms wired with home theater connections, and a cooktop that boils water in less than 90 seconds! Situated in a vibrant neighborhood, you are steps away from Bardascino Park, 2 blocks from the 9th Street Italian Market, and minutes from countless restaurants and grocery stores (incl. Sprouts, Whole Foods, Acme and Hung Vuong.) Custom built from the ground up in 2015, the current tax abatement runs until October 2025.
Location
State PA
County Philadelphia
Area 19147 (19147)
Zoning RM1
Direction East
Rooms
Other Rooms Living Room, Dining Room, Primary Bedroom, Bedroom 2, Bedroom 3, Kitchen, Family Room, Bedroom 1
Basement Full, Fully Finished
Interior
Interior Features Primary Bath(s), Kitchen - Island, Butlers Pantry, Kitchen - Eat-In, Ceiling Fan(s), Combination Kitchen/Dining, Floor Plan - Open, Kitchenette, Recessed Lighting, Sauna, Soaking Tub, Upgraded Countertops, Walk-in Closet(s), Wet/Dry Bar, Window Treatments, Wood Floors
Hot Water Natural Gas, Tankless
Heating Forced Air
Cooling Central A/C, Ceiling Fan(s)
Flooring Hardwood, Tile/Brick
Equipment Built-In Range, Cooktop, Dishwasher, Disposal, Dryer, Exhaust Fan, Oven - Double, Microwave, Oven/Range - Electric, Range Hood, Refrigerator, Stainless Steel Appliances, Washer, Water Heater - Tankless
Fireplace N
Appliance Built-In Range, Cooktop, Dishwasher, Disposal, Dryer, Exhaust Fan, Oven - Double, Microwave, Oven/Range - Electric, Range Hood, Refrigerator, Stainless Steel Appliances, Washer, Water Heater - Tankless
Heat Source Natural Gas
Laundry Upper Floor
Exterior
Exterior Feature Roof, Patio(s)
Water Access N
View City, Panoramic, Street
Roof Type Flat,Fiberglass
Accessibility None
Porch Roof, Patio(s)
Garage N
Building
Story 3
Foundation Concrete Perimeter
Sewer Public Sewer
Water Public
Architectural Style Straight Thru
Level or Stories 3
Additional Building Above Grade, Below Grade
Structure Type 9'+ Ceilings,High
New Construction N
Schools
Elementary Schools Fanny Jackson Coppin
Middle Schools Andrew Jackson
High Schools Horace Furness
School District The School District Of Philadelphia
Others
Pets Allowed Y
Senior Community No
Tax ID 021578900
Ownership Fee Simple
SqFt Source Assessor
Horse Property N
Special Listing Condition Standard
Pets Allowed No Pet Restrictions
Read Less

Bought with Becca Fischer • Compass RE
GET MORE INFORMATION




