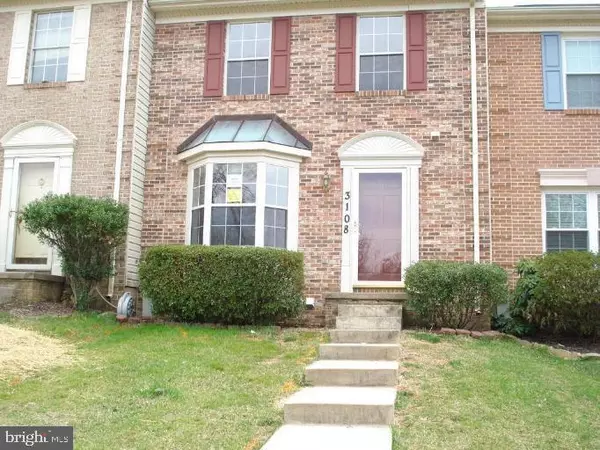For more information regarding the value of a property, please contact us for a free consultation.
3108 TIPTON WAY Abingdon, MD 21009
Want to know what your home might be worth? Contact us for a FREE valuation!

Our team is ready to help you sell your home for the highest possible price ASAP
Key Details
Sold Price $240,000
Property Type Townhouse
Sub Type Interior Row/Townhouse
Listing Status Sold
Purchase Type For Sale
Square Footage 1,290 sqft
Price per Sqft $186
Subdivision Constant Friendship
MLS Listing ID MDHR2008590
Sold Date 03/31/22
Style Colonial
Bedrooms 3
Full Baths 2
Half Baths 1
HOA Fees $76/mo
HOA Y/N Y
Abv Grd Liv Area 1,290
Originating Board BRIGHT
Year Built 1992
Annual Tax Amount $2,029
Tax Year 2020
Lot Size 2,000 Sqft
Acres 0.05
Property Description
3 Bedroom, 2.5 Bath Brick Front Townhome with 3 Finished Levels. Deck, Eat-In Kitchen. Sliding Glass Door Exits to the Deck. Spacious Rooms. Active/Pending Simultaneously.
Location
State MD
County Harford
Zoning R3
Rooms
Basement Connecting Stairway, Fully Finished, Heated, Outside Entrance, Rear Entrance
Interior
Interior Features Attic, Combination Dining/Living, Kitchen - Eat-In
Hot Water Electric
Heating Heat Pump(s)
Cooling Central A/C
Fireplaces Number 1
Equipment Dishwasher, Microwave, Stove, Refrigerator
Furnishings No
Fireplace N
Window Features Bay/Bow
Appliance Dishwasher, Microwave, Stove, Refrigerator
Heat Source Electric
Laundry Basement
Exterior
Exterior Feature Deck(s)
Water Access N
Roof Type Shingle,Asphalt
Accessibility None
Porch Deck(s)
Garage N
Building
Story 3
Foundation Concrete Perimeter
Sewer Public Sewer
Water Public
Architectural Style Colonial
Level or Stories 3
Additional Building Above Grade, Below Grade
Structure Type Dry Wall
New Construction N
Schools
School District Harford County Public Schools
Others
Senior Community No
Tax ID 1301249940
Ownership Fee Simple
SqFt Source Assessor
Acceptable Financing Cash
Horse Property N
Listing Terms Cash
Financing Cash
Special Listing Condition Standard
Read Less

Bought with Maureen L Repp • RE/MAX Components
GET MORE INFORMATION


