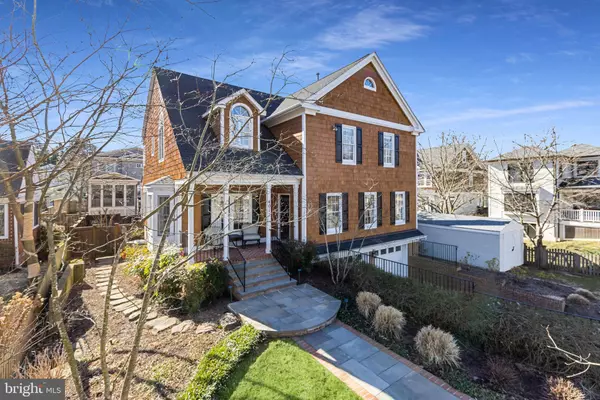For more information regarding the value of a property, please contact us for a free consultation.
4011 62ND ST Bethesda, MD 20816
Want to know what your home might be worth? Contact us for a FREE valuation!

Our team is ready to help you sell your home for the highest possible price ASAP
Key Details
Sold Price $2,300,000
Property Type Single Family Home
Sub Type Detached
Listing Status Sold
Purchase Type For Sale
Square Footage 4,800 sqft
Price per Sqft $479
Subdivision Brookmont
MLS Listing ID MDMC2041690
Sold Date 04/20/22
Style Cape Cod
Bedrooms 5
Full Baths 4
Half Baths 1
HOA Y/N N
Abv Grd Liv Area 3,200
Originating Board BRIGHT
Year Built 1995
Annual Tax Amount $13,634
Tax Year 2010
Lot Size 7,200 Sqft
Acres 0.17
Property Description
Adjacent to the natural beauty of the Potomac River, nestled conveniently between Macarthur Boulevard and the Clara Barton Parkway, Brookmont is a storybook setting capturing the classical small town American feel while remaining infinitely accessible. Situated back from the street, with its elegant shingles and shutters, 4011 62nd Street is a Cape Cod which manages to effortlessly facilitate modern living while evoking cues from the beloved seaside residences of the countrys finest summer destinations. Entering the foyer from the charming front porch reveals an updated, open floor plan featuring high ceilings and rich, dark oak flooring throughout. Adjacent to the reception area, the formal living room is an ideal gathering spot, with large windows on two sides. Through a set of French doors, is a private library with extensive built-ins and cozy window seating, ideal for use as a study or office for remote work. The formal dining room is filled with natural light streaming in from bay windows, and the extensive plasterwork creates an elegant ambiance for those large dinner parties. The updated kitchen is open to the dining room through double doors, and boasts premium cabinetry, granite countertops, gas cooking, and a comprehensive appliance suite, while the adjoining sunlit breakfast area is ample yet intimate. A large window-walled family room boasts private outdoor access, as well as a centerpiece stone fireplace. Upstairs, the primary suites vaulted ceilings give a sense of spaciousness, while custom built-ins and a palladian window add character. The newly renovated primary bath has dual vanities, a walk-in shower, and separate soaking tub. Likewise, all secondary bedrooms are generously proportioned, and served by completely renovated baths. The walkout lower level is perfect for entertaining, with its large recreation room framed by a brick fireplace. A full bedroom and bathroom on this level creates additional flexibility. Exiting the lower level first reveals a thoughtful, custom cedar changing area, which serves as a gateway to the award-winning heated pool and spa with automatic retracting cover. Totally fenced and private, the pool is a true sanctuary and a spectacular amenity for the summer months, especially in such a central location. Behind the scenes, a new roof and pool equipment provide peace of mind, while a comprehensive landscape lighting and irrigation system as well as an oversized two car garage offer rare convenience. Brookmont has an unparalleled sense of community and location there is a weekly farmers market, not to mention a neighborhood park with playground and tennis court, as well as paths down to the C&O Canal and Capital Crescent Trail. Minutes to the Palisades, central Washington, and downtown Bethesda, 4011 62nd Street is a blend of location and amenities all wrapped up in a charming package.
Location
State MD
County Montgomery
Zoning R60
Rooms
Other Rooms Living Room, Dining Room, Primary Bedroom, Bedroom 3, Bedroom 4, Bedroom 5, Kitchen, Family Room, Den, Library, Foyer, Study, Storage Room, Utility Room, Attic
Basement Connecting Stairway, Outside Entrance, Rear Entrance, Side Entrance, Sump Pump, Fully Finished, Walkout Level, Windows
Interior
Interior Features Kitchen - Gourmet, Dining Area, Kitchen - Eat-In, Primary Bath(s), Built-Ins, Crown Moldings, Window Treatments, Upgraded Countertops, Wood Floors, Floor Plan - Open
Hot Water Natural Gas
Heating Central
Cooling Central A/C
Fireplaces Number 2
Equipment Washer/Dryer Hookups Only, Cooktop, Dishwasher, Disposal, Dryer, Icemaker, Microwave, Oven - Double, Oven - Wall, Refrigerator, Washer
Fireplace Y
Appliance Washer/Dryer Hookups Only, Cooktop, Dishwasher, Disposal, Dryer, Icemaker, Microwave, Oven - Double, Oven - Wall, Refrigerator, Washer
Heat Source Natural Gas
Exterior
Parking Features Garage Door Opener
Garage Spaces 2.0
Water Access N
Accessibility None
Attached Garage 2
Total Parking Spaces 2
Garage Y
Building
Story 3
Foundation Block
Sewer Public Sewer
Water Public
Architectural Style Cape Cod
Level or Stories 3
Additional Building Above Grade, Below Grade
New Construction N
Schools
School District Montgomery County Public Schools
Others
Senior Community No
Tax ID 160703059045
Ownership Fee Simple
SqFt Source Estimated
Special Listing Condition Standard
Read Less

Bought with Daniel M Heider • TTR Sotheby's International Realty
GET MORE INFORMATION



