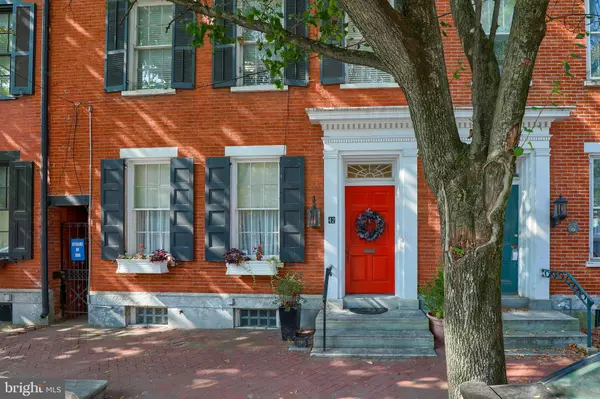For more information regarding the value of a property, please contact us for a free consultation.
42 N LIME ST Lancaster, PA 17602
Want to know what your home might be worth? Contact us for a FREE valuation!

Our team is ready to help you sell your home for the highest possible price ASAP
Key Details
Sold Price $685,000
Property Type Townhouse
Sub Type Interior Row/Townhouse
Listing Status Sold
Purchase Type For Sale
Square Footage 5,114 sqft
Price per Sqft $133
Subdivision Lancaster City - Ward 3
MLS Listing ID PALA2000475
Sold Date 03/31/22
Style Federal
Bedrooms 6
Full Baths 4
HOA Y/N N
Abv Grd Liv Area 5,114
Originating Board BRIGHT
Year Built 1856
Annual Tax Amount $18,094
Tax Year 2022
Lot Size 3,049 Sqft
Acres 0.07
Lot Dimensions 0.00 x 0.00
Property Description
Old World Charm exudes from this Spectacular Federal Townhome located right in the Heart of Downtown Lancaster! This Grand Dam of Lancaster is awaiting its new owner! Four Stories of Classic Charm and Character including 4 fireplaces, 2 staircases, elegant crown moldings, hardwood floors, 10'and12' ceilings throughout. Open the Front Door to a Dramatic entry into the stately foyer that will transform you back in time. Enjoy the Expansive Formal Living Room, Family Room, and Dining Room boasting built-ins, 2 fireplaces, elegant crown moldings, and a complete wet bar. The Gourmet kitchen will delight the cook with all stainless steel appliances, breakfast bar, and dining area that overlooks the quaint and peaceful well-designed patio area. Traveling upstairs on one of the two staircases and you will find 6 spacious bedrooms and 4 full bathrooms. The gleaming hardwood floors, bright sunfilled bedrooms, and high ceilings will impress. But wait...That's not it!.....climb the spiral staircase to a 4th-floor second family room that opens up to a new 40'x14' deck with breathtaking cityscape views. If you have been yearning to move downtown this home has all the best to offer and more! Convenient direct access parking is available for rent. Prime location within walking distance of Penn Square, Central Market, Fulton Theater, Restaurants, and Shopping. Make an appointment to view this Stunning Home today!
Location
State PA
County Lancaster
Area Lancaster City (10533)
Zoning RESIDENTIAL
Direction East
Rooms
Other Rooms Living Room, Sitting Room, Bedroom 2, Bedroom 3, Kitchen, Family Room, Foyer, Bedroom 1, Bathroom 1, Bathroom 2
Basement Full
Interior
Interior Features Bar, Built-Ins, Carpet, Cedar Closet(s), Crown Moldings, Dining Area, Double/Dual Staircase, Floor Plan - Traditional, Formal/Separate Dining Room, Kitchen - Eat-In, Kitchen - Gourmet, Kitchen - Island, Kitchen - Table Space, Primary Bath(s), Recessed Lighting, Spiral Staircase, Stall Shower, Tub Shower, Upgraded Countertops, Wet/Dry Bar, Window Treatments, Wood Floors, Breakfast Area, Ceiling Fan(s), Wood Stove
Hot Water Natural Gas
Heating Radiator
Cooling Central A/C
Flooring Hardwood, Tile/Brick
Fireplaces Number 4
Fireplaces Type Gas/Propane, Wood, Non-Functioning, Other
Equipment Built-In Microwave, Dishwasher, Dryer - Electric, Dryer - Front Loading, Oven/Range - Gas, Range Hood, Refrigerator, Stainless Steel Appliances, Washer, Washer/Dryer Stacked
Furnishings No
Fireplace Y
Appliance Built-In Microwave, Dishwasher, Dryer - Electric, Dryer - Front Loading, Oven/Range - Gas, Range Hood, Refrigerator, Stainless Steel Appliances, Washer, Washer/Dryer Stacked
Heat Source Natural Gas
Laundry Upper Floor, Basement
Exterior
Exterior Feature Balconies- Multiple, Porch(es), Deck(s)
Fence Board
Utilities Available Natural Gas Available, Sewer Available, Water Available, Electric Available, Cable TV Available, Cable TV
Water Access N
View City
Roof Type Slate,Asphalt,Other
Accessibility None
Porch Balconies- Multiple, Porch(es), Deck(s)
Road Frontage City/County
Garage N
Building
Lot Description Landscaping, Level, Rear Yard, SideYard(s), Not In Development
Story 4
Foundation Brick/Mortar, Concrete Perimeter
Sewer Public Sewer
Water Public
Architectural Style Federal
Level or Stories 4
Additional Building Above Grade, Below Grade
Structure Type 9'+ Ceilings,Plaster Walls
New Construction N
Schools
High Schools Mccaskey H.S.
School District School District Of Lancaster
Others
Senior Community No
Tax ID 332-93850-0000
Ownership Fee Simple
SqFt Source Assessor
Acceptable Financing Cash, Conventional
Horse Property N
Listing Terms Cash, Conventional
Financing Cash,Conventional
Special Listing Condition Standard
Read Less

Bought with Jeffrey N LeFevre • Berkshire Hathaway HomeServices Homesale Realty
GET MORE INFORMATION




