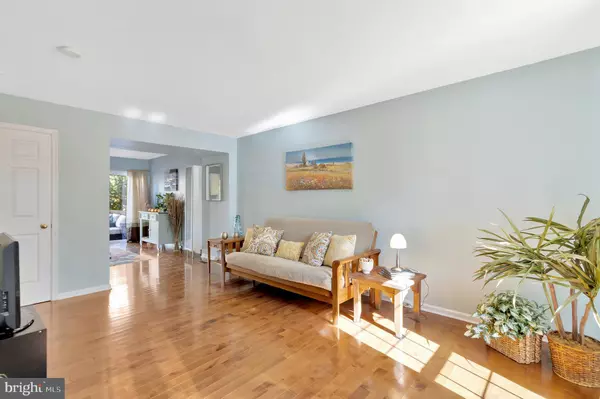For more information regarding the value of a property, please contact us for a free consultation.
Address not disclosed Springfield, VA 22150
Want to know what your home might be worth? Contact us for a FREE valuation!

Our team is ready to help you sell your home for the highest possible price ASAP
Key Details
Sold Price $445,000
Property Type Townhouse
Sub Type Interior Row/Townhouse
Listing Status Sold
Purchase Type For Sale
Square Footage 992 sqft
Price per Sqft $448
Subdivision Greenwood
MLS Listing ID VAFX2026802
Sold Date 12/17/21
Style Colonial
Bedrooms 3
Full Baths 2
Half Baths 1
HOA Fees $118/qua
HOA Y/N Y
Abv Grd Liv Area 992
Originating Board BRIGHT
Year Built 1997
Annual Tax Amount $3,385
Tax Year 2004
Lot Size 871 Sqft
Acres 0.02
Property Description
HOME FOR THE HOLIDAYS! OPEN HOUSE SATURDAY 1-4. Enjoy this lovely 3 level, 3 bedroom, 2.5 bath Brick Townhome; completed with Brazilian Hardwood on the main level in the Living Room, Kitchen, and Kitchen Nook leading to a rear deck for entertaining. The 3rd level features a Master Bedroom and a 2nd bedroom joined by a Jack and Jill bath with a double sink vanity, tub/bath combo, and tile flooring. There is carpet on the stairs leading to upper and lower levels. On the lower level, you have a fully finished basement with carpet, a recreation/sitting room, washer/dryer, and a 3rd Bedroom complete with wood ceramic, and a full bath with tile, tub/shower combo, and a walk up to the backyard for extra privacy (please note: curtains and shower drapes do not convey). Less than 15 minutes from the Van Dorn Metro, Springfield Town Center, Springfield Regal Theatre 8, Kingtowne Shops, Kingstowne Movie Theatre 16, Eateries, Grocery Stores, USPS, and much more. Less than 30 min from The Pentagon, Pentagon City, Crystal City, Fort Myers, Amazon Headquarters, and Downtown D.C. Search no further, this home gives you location, style, and amenities galore and yes there is a FREE SHUTTLE TO AND FROM THE FRANCONIA METRO. OPEN HOUSE SATURDAY 1-4 PM
Location
State VA
County Fairfax
Zoning 308
Rooms
Other Rooms Living Room, Primary Bedroom, Bedroom 2, Bedroom 3, Kitchen, Basement, Bathroom 2, Bathroom 3, Half Bath
Basement Outside Entrance, Full, Fully Finished
Interior
Interior Features Kitchen - Table Space, Wood Floors, Upgraded Countertops
Hot Water Natural Gas
Heating Forced Air
Cooling Central A/C
Flooring Carpet, Hardwood, Tile/Brick
Equipment Dishwasher, Disposal, Exhaust Fan, Oven/Range - Electric, Refrigerator, Washer, Built-In Microwave, Dryer, Icemaker, Oven - Self Cleaning, Oven/Range - Gas, Stainless Steel Appliances, Water Heater
Fireplace N
Appliance Dishwasher, Disposal, Exhaust Fan, Oven/Range - Electric, Refrigerator, Washer, Built-In Microwave, Dryer, Icemaker, Oven - Self Cleaning, Oven/Range - Gas, Stainless Steel Appliances, Water Heater
Heat Source Natural Gas
Laundry Basement, Lower Floor
Exterior
Exterior Feature Deck(s), Porch(es)
Garage Spaces 2.0
Parking On Site 293
Fence Partially, Rear, Wood
Utilities Available Electric Available, Natural Gas Available, Water Available, Under Ground
Water Access N
Accessibility None
Porch Deck(s), Porch(es)
Total Parking Spaces 2
Garage N
Building
Lot Description Backs - Open Common Area, Interior, Rear Yard
Story 3
Foundation Slab
Sewer Public Sewer
Water Public
Architectural Style Colonial
Level or Stories 3
Additional Building Above Grade, Below Grade
Structure Type Dry Wall
New Construction N
Schools
Elementary Schools Forestdale
Middle Schools Key
High Schools John R. Lewis
School District Fairfax County Public Schools
Others
Pets Allowed Y
HOA Fee Include Common Area Maintenance,Reserve Funds
Senior Community No
Tax ID 91-1-23- -293
Ownership Fee Simple
SqFt Source Estimated
Security Features Security System,Smoke Detector
Acceptable Financing Cash, Conventional, FHA
Horse Property N
Listing Terms Cash, Conventional, FHA
Financing Cash,Conventional,FHA
Special Listing Condition Standard
Pets Allowed Case by Case Basis
Read Less

Bought with Julie A Brodie • Brodie Realty Group Inc
GET MORE INFORMATION




