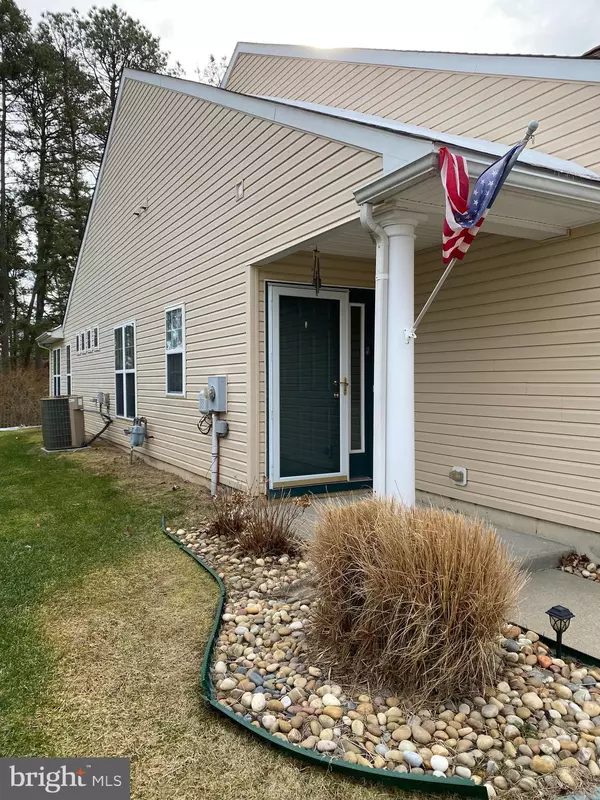For more information regarding the value of a property, please contact us for a free consultation.
14 GASKO RD Mays Landing, NJ 08330
Want to know what your home might be worth? Contact us for a FREE valuation!

Our team is ready to help you sell your home for the highest possible price ASAP
Key Details
Sold Price $242,000
Property Type Single Family Home
Sub Type Twin/Semi-Detached
Listing Status Sold
Purchase Type For Sale
Square Footage 1,648 sqft
Price per Sqft $146
Subdivision Tavistock
MLS Listing ID NJAC2002510
Sold Date 04/01/22
Style Cape Cod
Bedrooms 3
Full Baths 2
HOA Fees $175/mo
HOA Y/N Y
Abv Grd Liv Area 1,648
Originating Board BRIGHT
Year Built 2004
Annual Tax Amount $4,820
Tax Year 2021
Lot Size 4,792 Sqft
Acres 0.11
Lot Dimensions 0.00 x 0.0040x125
Property Description
55+ Community Tavistock Of Mayslanding. Move Into Condition. Freshly painted with just installed Luxury Vinyl plank flooring on the first level. Upstairs with just installed wall to wall carpet in the 3rd bedroom. First level features an Open Great Room with extra windows. Master Suite on main level with master bath and walk in closet. Relax in the Sunroom that leads to the outdoor patio to view the wooded setting. Third bedroom excellent for multi use Home Office or Sleep area for guests. Location is minutes to major shopping, churches, Expressway to AC and Shore Points. Active Association includes lawn maintenance, snow removal and use of clubhouse. Attached Garage has entrance to inside foyer.
Location
State NJ
County Atlantic
Area Hamilton Twp (20112)
Zoning GA-M
Rooms
Other Rooms Bedroom 3, Kitchen, Bedroom 1, Sun/Florida Room, Great Room, Bathroom 1, Bathroom 2
Main Level Bedrooms 3
Interior
Interior Features Ceiling Fan(s), Carpet, Kitchen - Island, Recessed Lighting, Sprinkler System, Walk-in Closet(s), Other
Hot Water Natural Gas
Heating Forced Air
Cooling Ceiling Fan(s), Central A/C
Flooring Laminate Plank
Equipment Built-In Microwave, Disposal, Refrigerator, Oven/Range - Gas, Dishwasher
Furnishings No
Fireplace N
Appliance Built-In Microwave, Disposal, Refrigerator, Oven/Range - Gas, Dishwasher
Heat Source Natural Gas
Exterior
Parking Features Garage Door Opener
Garage Spaces 3.0
Water Access N
Roof Type Asbestos Shingle
Accessibility None
Attached Garage 1
Total Parking Spaces 3
Garage Y
Building
Story 2
Foundation Block
Sewer Public Septic
Water Public
Architectural Style Cape Cod
Level or Stories 2
Additional Building Above Grade, Below Grade
Structure Type Dry Wall,High
New Construction N
Schools
Middle Schools William Davies M.S.
High Schools Oakcrest
School District Hamilton Township
Others
Pets Allowed Y
Senior Community Yes
Age Restriction 55
Tax ID 12-00996 01-00008
Ownership Fee Simple
SqFt Source Assessor
Acceptable Financing Cash, Conventional, FHA, VA, USDA
Horse Property N
Listing Terms Cash, Conventional, FHA, VA, USDA
Financing Cash,Conventional,FHA,VA,USDA
Special Listing Condition Standard
Pets Allowed No Pet Restrictions
Read Less

Bought with Non Member • Non Subscribing Office
GET MORE INFORMATION




